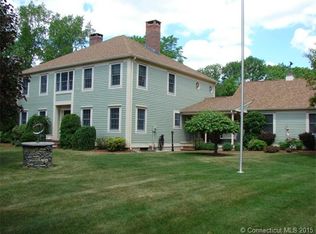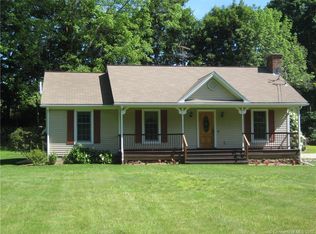Elegant Colonial behind stone walls with dramatic two level porch (both covered and open) and antique dome capped. Wide gracious foyer entry and same on second floor. Nooks abound for interesting furniture placement.Entry to porch from kitchen and fa mily room or Master bedroom. Lots of French Doors and glass throughout. Lush gardens both front and back. Rumford fireplace in both the Family Room and Master. New stainless appliances and granite in kitchen. Butlers Pantry between kitchen and dinin g room, walk-in pantry and wet bar in kitchen. Sophisticated trims and details and lighting fixtures (sconces and chandeliers). Family room open to kitchen and living room private with three sections for books or curios or media.Lounge area at entra nc e to master bedroom and opens to 3rd floor expansion area. Furniture vanities in Guest and Master bath.Seasonal brook on south border of property. Convenient to village shopping and schools. This home feels like new. Both open and private space.
This property is off market, which means it's not currently listed for sale or rent on Zillow. This may be different from what's available on other websites or public sources.

