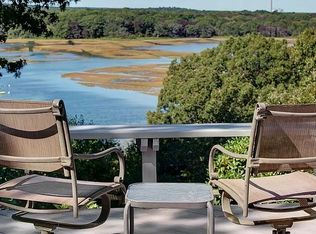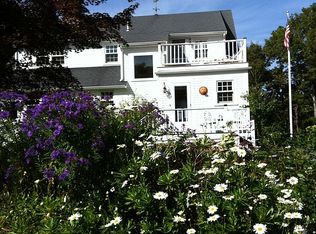Offered for the first time in generations, this legacy property on coveted Scorton Creek is now available. Rarely does an opportunity come along to own a property of this caliber with access to a private beach and Cape Cod Bay. Every aspect of the home was made to capture the magical views of the marsh and ever-changing saltwater creek. The main house offers oversized windows to maximize the incredible views, open living/dining/kitchen area for easy entertaining, 2 generous sized bedrooms, 2 baths, family room with doors that lead out to a private patio overlooking Scorton Creek and amazing sunsets. Basement area includes a den with fireplace. 2 car garage. A new detached accessory dwelling building offers a spectacular setting as a guest studio space including a custom kitchen and full bathroom and a sleeping loft. Below the studio is an oversized garage. The grounds have beautiful stone walls, perennial plantings and a large stone patio just off the dining area that gives you unsurpassed water views that are the hallmark of this saltwater creek property. Waterfront access with mooring. Private association beach.
This property is off market, which means it's not currently listed for sale or rent on Zillow. This may be different from what's available on other websites or public sources.


