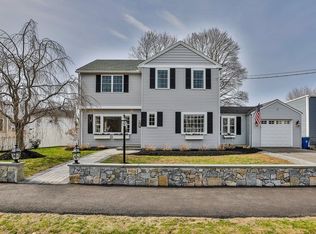Sold for $727,000 on 06/27/23
$727,000
40 Forrester Rd, Wakefield, MA 01880
3beds
1,608sqft
Single Family Residence
Built in 1952
8,072 Square Feet Lot
$804,300 Zestimate®
$452/sqft
$3,677 Estimated rent
Home value
$804,300
$756,000 - $853,000
$3,677/mo
Zestimate® history
Loading...
Owner options
Explore your selling options
What's special
Welcome home to this charming cape in the in the lakeside area of Wakefield. Walk into your comfortable living space which expands into the kitchen. Upstairs, you'll find two of the three bedrooms and a full bathroom. The expansive basement offers tons of opportunity and additional storage space. This home offers a large, flat fenced in yard with a deck that makes it perfect for entertaining. Ideal and sought-after location with easy access to many restaurants in charming downtown Wakefield, Lake Quannapowitt, Dolbeare school and Rt. 95/128. Showings to begin at open house on Thursday, April 27 4pm-6pm.
Zillow last checked: 8 hours ago
Listing updated: June 28, 2023 at 03:41pm
Listed by:
Katelyn Ciaramitaro 978-473-0922,
Engel & Volkers By the Sea 978-865-1168
Bought with:
Maryellen Russo
Lamacchia Realty, Inc.
Source: MLS PIN,MLS#: 73102656
Facts & features
Interior
Bedrooms & bathrooms
- Bedrooms: 3
- Bathrooms: 2
- Full bathrooms: 1
- 1/2 bathrooms: 1
Primary bedroom
- Features: Ceiling Fan(s), Closet, Flooring - Wood
- Level: Second
Bedroom 2
- Features: Closet, Flooring - Hardwood
- Level: Second
Bedroom 3
- Features: Closet, Flooring - Hardwood
- Level: First
Bathroom 1
- Level: First
Bathroom 2
- Level: Second
Dining room
- Features: Closet, Flooring - Hardwood
- Level: First
Family room
- Features: Ceiling Fan(s), Beamed Ceilings, Flooring - Laminate, Deck - Exterior, Exterior Access, Gas Stove
- Level: First
Kitchen
- Features: Flooring - Laminate, Countertops - Stone/Granite/Solid, Breakfast Bar / Nook, Recessed Lighting, Stainless Steel Appliances
- Level: First
Living room
- Features: Flooring - Hardwood
- Level: First
Heating
- Forced Air, Natural Gas
Cooling
- None
Appliances
- Laundry: Gas Dryer Hookup, Exterior Access, Washer Hookup, In Basement
Features
- Flooring: Wood
- Basement: Full,Interior Entry,Bulkhead,Sump Pump,Concrete
- Has fireplace: No
Interior area
- Total structure area: 1,608
- Total interior livable area: 1,608 sqft
Property
Parking
- Total spaces: 2
- Parking features: Paved Drive, Off Street
- Uncovered spaces: 2
Features
- Patio & porch: Deck - Wood
- Exterior features: Deck - Wood, Fenced Yard
- Fencing: Fenced/Enclosed,Fenced
Lot
- Size: 8,072 sqft
Details
- Parcel number: M:00014C B:0036 P:000B62,823332
- Zoning: SR
Construction
Type & style
- Home type: SingleFamily
- Architectural style: Cape
- Property subtype: Single Family Residence
Materials
- Foundation: Concrete Perimeter
Condition
- Year built: 1952
Utilities & green energy
- Sewer: Public Sewer
- Water: Public
- Utilities for property: for Gas Range, for Gas Dryer
Community & neighborhood
Community
- Community features: Park, Highway Access, Public School
Location
- Region: Wakefield
Price history
| Date | Event | Price |
|---|---|---|
| 6/27/2023 | Sold | $727,000+12%$452/sqft |
Source: MLS PIN #73102656 Report a problem | ||
| 5/3/2023 | Contingent | $649,000$404/sqft |
Source: MLS PIN #73102656 Report a problem | ||
| 4/25/2023 | Listed for sale | $649,000+93.7%$404/sqft |
Source: MLS PIN #73102656 Report a problem | ||
| 8/28/2001 | Sold | $335,000+93.6%$208/sqft |
Source: Public Record Report a problem | ||
| 8/26/1991 | Sold | $173,000$108/sqft |
Source: Public Record Report a problem | ||
Public tax history
| Year | Property taxes | Tax assessment |
|---|---|---|
| 2025 | $8,226 +8.5% | $724,800 +7.5% |
| 2024 | $7,585 +2.7% | $674,200 +7.1% |
| 2023 | $7,382 +6.6% | $629,300 +12% |
Find assessor info on the county website
Neighborhood: 01880
Nearby schools
GreatSchools rating
- 8/10Dolbeare Elementary SchoolGrades: K-4Distance: 0.2 mi
- 7/10Galvin Middle SchoolGrades: 5-8Distance: 1.3 mi
- 8/10Wakefield Memorial High SchoolGrades: 9-12Distance: 0.1 mi
Get a cash offer in 3 minutes
Find out how much your home could sell for in as little as 3 minutes with a no-obligation cash offer.
Estimated market value
$804,300
Get a cash offer in 3 minutes
Find out how much your home could sell for in as little as 3 minutes with a no-obligation cash offer.
Estimated market value
$804,300
