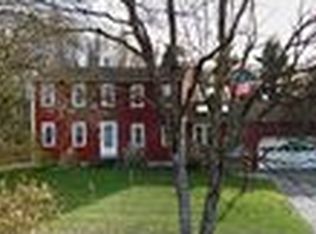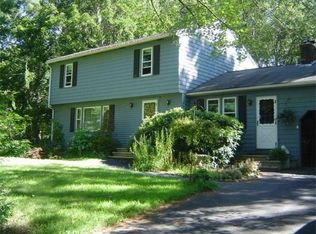Sold for $775,000
$775,000
40 Forge Village Rd, Westford, MA 01886
4beds
2,990sqft
Single Family Residence
Built in 1970
4.51 Acres Lot
$849,900 Zestimate®
$259/sqft
$4,707 Estimated rent
Home value
$849,900
$790,000 - $909,000
$4,707/mo
Zestimate® history
Loading...
Owner options
Explore your selling options
What's special
Discover this exquisite four bedroom, two and a half bath home with a long driveway, nestled in a private location abutting conservation land. The open concept design seamlessly connects the spacious living areas, including a beautiful sunroom with abundant natural light. Enjoy the tranquil ambiance and panoramic views of the natural surroundings. With a set back setting and ample privacy, this home offers a perfect blend of open living room and a peaceful, natural environment. The kitchen has been updated and features a large island, desk and granite countertops. The four spacious bedrooms offer comfortable accommodations for residents and guests alike. The master bedroom is a true sanctuary, complete with an en-suite bathroom for added convenience and privacy. Each bedroom is well-appointed, featuring large windows that invite the outdoors inside and ensure a pleasant, well-lit atmosphere. Recently installed whole house Generac generator.
Zillow last checked: 8 hours ago
Listing updated: August 03, 2023 at 11:12am
Listed by:
Reliable Results Team 978-496-8695,
Coldwell Banker Realty - Westford 978-692-2121
Bought with:
Elena Cristina Marchis
LAER Realty Partners
Source: MLS PIN,MLS#: 73118881
Facts & features
Interior
Bedrooms & bathrooms
- Bedrooms: 4
- Bathrooms: 3
- Full bathrooms: 3
Primary bedroom
- Features: Bathroom - Full, Walk-In Closet(s), Flooring - Laminate, Cable Hookup
- Level: Second
- Area: 280
- Dimensions: 14 x 20
Bedroom 2
- Features: Flooring - Hardwood, Cable Hookup
- Level: Second
- Area: 231
- Dimensions: 21 x 11
Bedroom 3
- Features: Flooring - Laminate, Cable Hookup
- Level: Second
- Area: 143
- Dimensions: 13 x 11
Bedroom 4
- Features: Flooring - Laminate, Cable Hookup
- Level: Second
- Area: 210
- Dimensions: 14 x 15
Primary bathroom
- Features: Yes
Bathroom 1
- Features: Bathroom - Full, Bathroom - With Shower Stall
- Level: First
- Area: 60
- Dimensions: 10 x 6
Bathroom 2
- Features: Bathroom - Full, Bathroom - With Shower Stall
- Level: Second
- Area: 36
- Dimensions: 6 x 6
Bathroom 3
- Features: Bathroom - Full, Bathroom - With Tub & Shower
- Level: Third
- Area: 48
- Dimensions: 8 x 6
Dining room
- Features: Flooring - Hardwood, Lighting - Overhead
- Level: Main,First
- Area: 234
- Dimensions: 18 x 13
Family room
- Features: Wood / Coal / Pellet Stove, Flooring - Laminate, French Doors, Exterior Access
- Level: Main,First
- Area: 325
- Dimensions: 13 x 25
Kitchen
- Features: Flooring - Laminate, Dining Area, Countertops - Stone/Granite/Solid, Kitchen Island, Recessed Lighting, Lighting - Pendant
- Level: Main,First
- Area: 312
- Dimensions: 24 x 13
Living room
- Features: Flooring - Wall to Wall Carpet, Cable Hookup, Exterior Access
- Level: Main,First
- Area: 372
- Dimensions: 31 x 12
Office
- Features: Flooring - Hardwood
- Level: Main
- Area: 216
- Dimensions: 18 x 12
Heating
- Forced Air, Electric Baseboard, Natural Gas
Cooling
- Central Air
Appliances
- Included: Gas Water Heater, Range, Dishwasher, Refrigerator, Washer, Dryer
- Laundry: Electric Dryer Hookup, Washer Hookup
Features
- Ceiling Fan(s), Office, Sun Room, Mud Room
- Flooring: Carpet, Hardwood, Wood Laminate, Flooring - Hardwood, Flooring - Wall to Wall Carpet
- Doors: French Doors
- Basement: Interior Entry,Bulkhead,Sump Pump,Unfinished
- Number of fireplaces: 1
Interior area
- Total structure area: 2,990
- Total interior livable area: 2,990 sqft
Property
Parking
- Total spaces: 6
- Parking features: Attached, Paved Drive, Off Street
- Attached garage spaces: 2
- Uncovered spaces: 4
Features
- Patio & porch: Deck - Exterior, Deck - Composite
- Exterior features: Deck - Composite, Storage
- Has view: Yes
- View description: Scenic View(s)
Lot
- Size: 4.51 Acres
- Features: Level
Details
- Parcel number: M:0020.0 P:0064 S:0000,873216
- Zoning: RA
Construction
Type & style
- Home type: SingleFamily
- Architectural style: Garrison
- Property subtype: Single Family Residence
Materials
- Frame
- Foundation: Concrete Perimeter
- Roof: Shingle
Condition
- Year built: 1970
Utilities & green energy
- Electric: Generator Connection
- Sewer: Private Sewer
- Water: Public
- Utilities for property: for Gas Range, for Electric Dryer, Washer Hookup, Generator Connection
Community & neighborhood
Security
- Security features: Security System
Community
- Community features: Shopping, Walk/Jog Trails, Bike Path, Conservation Area, House of Worship, Public School
Location
- Region: Westford
Other
Other facts
- Listing terms: Seller W/Participate
Price history
| Date | Event | Price |
|---|---|---|
| 8/1/2023 | Sold | $775,000-3.1%$259/sqft |
Source: MLS PIN #73118881 Report a problem | ||
| 6/13/2023 | Contingent | $800,000$268/sqft |
Source: MLS PIN #73118881 Report a problem | ||
| 6/1/2023 | Listed for sale | $800,000$268/sqft |
Source: MLS PIN #73118881 Report a problem | ||
Public tax history
| Year | Property taxes | Tax assessment |
|---|---|---|
| 2025 | $10,000 | $726,200 |
| 2024 | $10,000 +4.7% | $726,200 +12.3% |
| 2023 | $9,547 +2.8% | $646,800 +15.9% |
Find assessor info on the county website
Neighborhood: 01886
Nearby schools
GreatSchools rating
- 8/10John A. Crisafulli Elementary SchoolGrades: 3-5Distance: 0.5 mi
- 8/10Blanchard Middle SchoolGrades: 6-8Distance: 1.3 mi
- 10/10Westford AcademyGrades: 9-12Distance: 0.3 mi
Schools provided by the listing agent
- High: Westford Acad
Source: MLS PIN. This data may not be complete. We recommend contacting the local school district to confirm school assignments for this home.
Get a cash offer in 3 minutes
Find out how much your home could sell for in as little as 3 minutes with a no-obligation cash offer.
Estimated market value$849,900
Get a cash offer in 3 minutes
Find out how much your home could sell for in as little as 3 minutes with a no-obligation cash offer.
Estimated market value
$849,900

