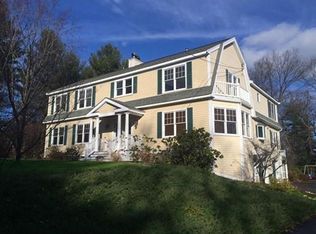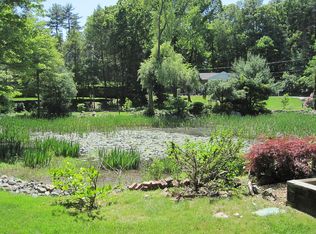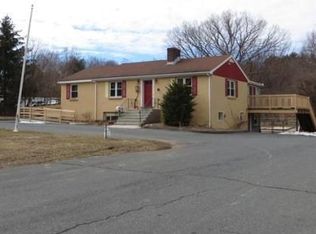Completely renovated home in Weston hidden-gem neighborhood! A commuter's dream, 1/4 mile to the train and minutes to 95 without the traffic that the majority of town has to deal with. From A to Z this house has been updated: new kitchen which opens to dining room and living room, 3 new bathrooms, new gas boiler, central A/C, young roof, all new windows, hot water tank, massive landscaping overhaul, new doors, fireplace mantle, living room built-ins, recessed lighting & all new light fixtures, painted interior & exterior, closet systems, etc. Set back beautifully on nearly an acre, admire the huge fenced in backyard (with room to expand) and beautiful trees from the serene screened in porch. Wonderful neighborhood sees very little traffic since this is a cul-de-sac off of a cul-de-sac. 1/4 mile to Kendall Green T, 1 mile to Cat Rock, Starbucks, Market Basket & restaurants, 1.5 miles to Rt. 95, Weston Center, or Dairy Joy. Hiking trails connecting to the new rail trail 2 doors down.
This property is off market, which means it's not currently listed for sale or rent on Zillow. This may be different from what's available on other websites or public sources.


