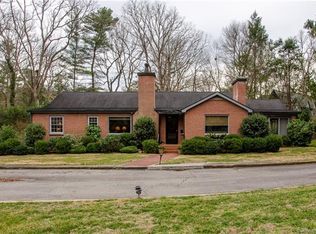A truly stunning updated French Normandy style home with character and charm throughout, featuring a living room with a gas fireplace & built-ins , updated kitchen with eat-in breakfast bar and stainless appliances, dining room, office area, spacious master suite on main floor with built-ins and beautiful arches. Second floor offers a master suite, two full baths, and tandem bedrooms. Second floor bedrooms may also be used as suites w/ sitting rooms. Wood floors throughout home and tiled bathrooms. Relax on the large back deck overlooking beautiful established landscaping and steps away an amazing updated guest cottage( 682 sq ft not included in square footage). See attachment for cottage and main house updates.
This property is off market, which means it's not currently listed for sale or rent on Zillow. This may be different from what's available on other websites or public sources.
