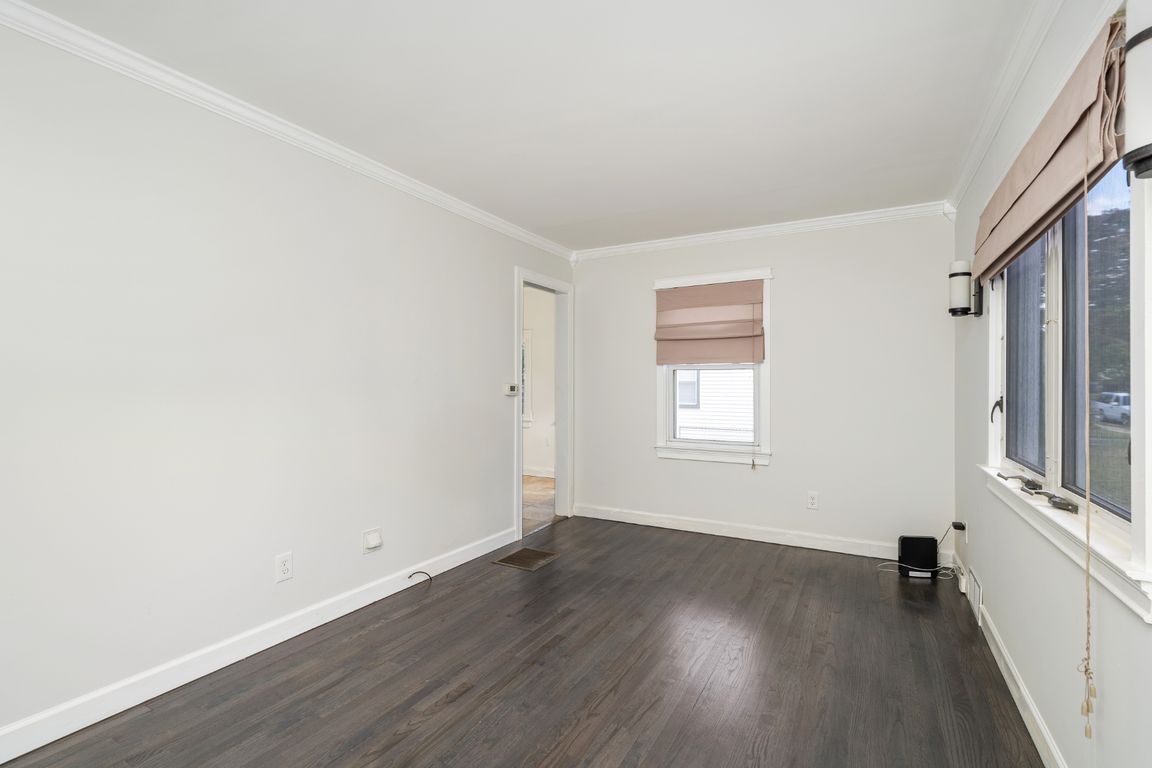
PendingPrice cut: $25K (9/25)
$365,000
3beds
1,118sqft
40 Fogarty Dr, Hamilton, NJ 08619
3beds
1,118sqft
Single family residence
Built in 1950
5,998 sqft
3 Open parking spaces
$326 price/sqft
What's special
Modern finishesBeautiful kitchenFinished basementThoughtful upgradesHardwood floorsNicely refinished floorsWell-maintained yard
Welcome to this freshly painted and well-kept home located on a quiet, desirable street in Hamilton. This charming property offers a blend of comfort, style and convenience. Step inside the living room to find nicely refinished floors leading to a beautiful kitchen with a separate eating area. The bathroom has ...
- 102 days |
- 2,785 |
- 85 |
Source: Bright MLS,MLS#: NJME2061020
Travel times
Living Room
Kitchen
Bedroom
Zillow last checked: 7 hours ago
Listing updated: September 29, 2025 at 04:59am
Listed by:
Jen Jopko 609-587-9300,
RE/MAX Tri County
Source: Bright MLS,MLS#: NJME2061020
Facts & features
Interior
Bedrooms & bathrooms
- Bedrooms: 3
- Bathrooms: 1
- Full bathrooms: 1
- Main level bathrooms: 1
- Main level bedrooms: 2
Rooms
- Room types: Living Room, Primary Bedroom, Bedroom 2, Bedroom 3, Kitchen, Family Room
Primary bedroom
- Level: Upper
- Area: 280 Square Feet
- Dimensions: 20 x 14
Bedroom 2
- Level: Main
- Area: 110 Square Feet
- Dimensions: 10 x 11
Bedroom 3
- Level: Main
- Area: 110 Square Feet
- Dimensions: 11 x 10
Family room
- Level: Main
- Area: 308 Square Feet
- Dimensions: 22 x 14
Kitchen
- Features: Dining Area
- Level: Main
- Area: 99 Square Feet
- Dimensions: 11 x 9
Living room
- Level: Main
- Area: 160 Square Feet
- Dimensions: 16 x 10
Heating
- Forced Air, Natural Gas
Cooling
- Central Air, Electric
Appliances
- Included: Gas Water Heater
Features
- Eat-in Kitchen
- Basement: Full,Partially Finished
- Has fireplace: No
Interior area
- Total structure area: 1,118
- Total interior livable area: 1,118 sqft
- Finished area above ground: 1,118
- Finished area below ground: 0
Property
Parking
- Total spaces: 3
- Parking features: Driveway
- Uncovered spaces: 3
Accessibility
- Accessibility features: None
Features
- Levels: One and One Half
- Stories: 1.5
- Pool features: None
Lot
- Size: 5,998 Square Feet
- Dimensions: 60.00 x 100.00
Details
- Additional structures: Above Grade, Below Grade
- Parcel number: 030160900036
- Zoning: RES
- Special conditions: Standard
Construction
Type & style
- Home type: SingleFamily
- Architectural style: Cape Cod
- Property subtype: Single Family Residence
Materials
- Frame, Vinyl Siding
- Foundation: Other
- Roof: Shingle
Condition
- New construction: No
- Year built: 1950
Utilities & green energy
- Sewer: Public Sewer
- Water: Public
Community & HOA
Community
- Subdivision: None Available
HOA
- Has HOA: No
Location
- Region: Hamilton
- Municipality: HAMILTON TWP
Financial & listing details
- Price per square foot: $326/sqft
- Tax assessed value: $192,200
- Annual tax amount: $6,773
- Date on market: 6/27/2025
- Listing agreement: Exclusive Right To Sell
- Listing terms: Cash,Conventional
- Inclusions: Refrigerator, Washer, And Dryer
- Exclusions: None
- Ownership: Fee Simple