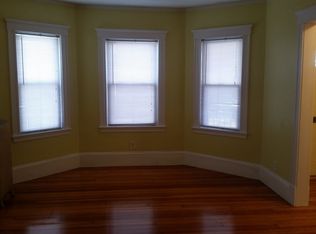Property could be delivered vacant!! Beautifully maintained 2 Family Home located in desirable West Everett location. This property features hardwood flooring throughout, tiled bathrooms, updated kitchens with newer counter tops, ovens and stoves. The second unit was recently painted and new ceiling fans were installed last year. 2nd floor/owners unit has large eat in kitchen with laundry, open floor plan and a third bedroom possibility on second floor with a walk-up staircase to attic for expansion capabilities. Vinyl Siding & Vinyl replacement windows. 200 AMP service with two 100 AMP circuit breaker panels. Two Burnham gas heating systems, gas hot water and gas cooking. Home has two Letters of Compliance for Lead Paint. Close to Bus Stop 99, 105 & 106, Route 16 & 19, restaurants, shopping and more. Everett owner occupants receive a $1,416.58 tax abatement. Hurry up as this 2 Family Home will not last!
This property is off market, which means it's not currently listed for sale or rent on Zillow. This may be different from what's available on other websites or public sources.
