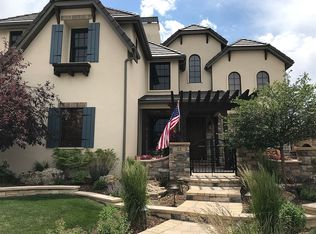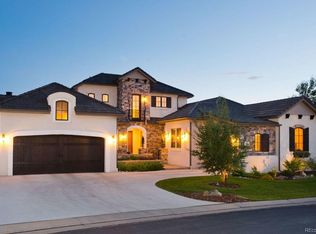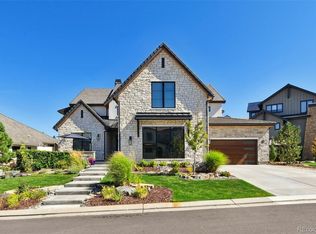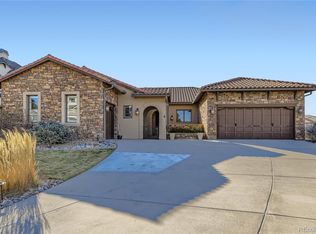No detail was overlooked in the craftsmanship of this masterfully designed two-story custom home w/private main floor master suite. Boasting spectacular mountain views from nearly every window, this Tuscan inspired home featuring knotty alder trim with wide plank Oak Floors is loaded with character. Dramatic two-story great room w/dual sliding doors to the covered deck with fireplace & built-in grill. Chefs kitchen features antiqued granite countertops & top of the line appliances. Handsome study w/rich custom built-ins & barns doors for privacy. Upper level offers 3 additional bedroom suites plus a loft. A 5th bedroom is included in the finished walk-out lower level with fabulous bar and a media & exercise room. Step outside to enjoy the fire pit or practice your golf swing on the private putting green in the large low maintenance backyard. Gated courtyard entry with water feature & fireplace. Radiant Heated floors throughout will keep you cozy & warm. Truly a spectacular home!
This property is off market, which means it's not currently listed for sale or rent on Zillow. This may be different from what's available on other websites or public sources.



