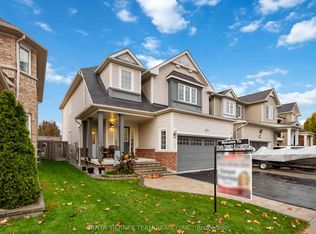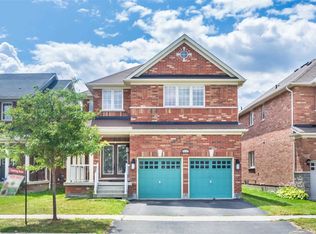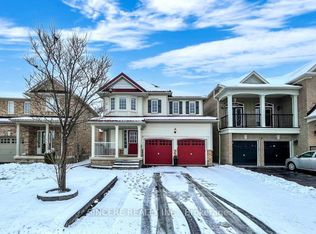Stunning 4 Bdrm Brick Detached With Premium Lot& Finish W/O Bsmt! 9' Ft Ceilings Main W/ Hrdwd Flrs In Dining/ Living; Spacious Family Rm W/ Hrdwd Flr On Split Lvl B/W Main & 2nd Flr Boasts Soaring 13 Ft Ceilings & W/O To Balcony Facing Front Yard! Kitchen W/ Gorgeous Granite Counter, Backsplash, Xtra Tall Upper Cabinets, S/S Appls & W/O To Stunning Deck! **New(Roof, Fresh Paints Throughout, Stairs, Laminate All Brs, Quartz Vanity Tops In 2nd Fl Bathrooms)**
This property is off market, which means it's not currently listed for sale or rent on Zillow. This may be different from what's available on other websites or public sources.


