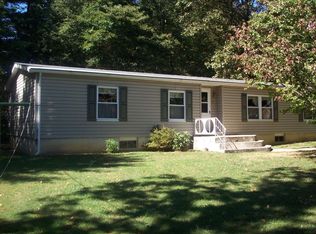Sold for $200,000
$200,000
40 Fisher Rd, Pine Grove, PA 17963
3beds
1,620sqft
Manufactured Home
Built in 2019
1.4 Acres Lot
$226,200 Zestimate®
$123/sqft
$1,768 Estimated rent
Home value
$226,200
$185,000 - $276,000
$1,768/mo
Zestimate® history
Loading...
Owner options
Explore your selling options
What's special
Nestled on over an acre of land, this exceptional home offers stunning country views, tucked away off the beaten path yet close to everything. This home has been meticulously cared-for and radiates a sense of newness that is truly remarkable. The open floor plan seamlessly connects spacious living areas, making it perfect for both everyday living and entertaining. Featuring three bedrooms, each with ample closet space, and two full baths, including a luxurious primary suite compete with a walk-in closet and a soaking tub, this home offers both comfort and style. Step outside onto the enormous 14 x 24 deck and be captivated by the breathtaking vistas that stretch as far as the eye can see. The property also includes an oversized 12 x 28 shed, providing abundant storage space, complementing the home's functionality. This home's prime location, combined with its modern amenities and thoughtful design, makes it a standout choice for those seeking convenience without compromising on quality. Schedule your private tour today and experience this exceptional home for yourself before it's gone!
Zillow last checked: 8 hours ago
Listing updated: September 23, 2024 at 03:00pm
Listed by:
Tracey Kreiser 570-640-3199,
Ramus Realty Group
Bought with:
Cheryl Kelly, RS271234
RE/MAX Five Star Realty
Source: Bright MLS,MLS#: PASK2015578
Facts & features
Interior
Bedrooms & bathrooms
- Bedrooms: 3
- Bathrooms: 2
- Full bathrooms: 2
- Main level bathrooms: 2
- Main level bedrooms: 3
Basement
- Area: 0
Heating
- Forced Air, Propane
Cooling
- Central Air, Electric
Appliances
- Included: Refrigerator, Cooktop, Microwave, Dishwasher, Electric Water Heater
- Laundry: Has Laundry, Main Level, Laundry Room
Features
- Has basement: No
- Has fireplace: No
Interior area
- Total structure area: 1,620
- Total interior livable area: 1,620 sqft
- Finished area above ground: 1,620
- Finished area below ground: 0
Property
Parking
- Parking features: Driveway
- Has uncovered spaces: Yes
Accessibility
- Accessibility features: None
Features
- Levels: One
- Stories: 1
- Pool features: None
- Has view: Yes
- View description: Scenic Vista, Mountain(s)
Lot
- Size: 1.40 Acres
Details
- Additional structures: Above Grade, Below Grade
- Parcel number: 34070020.001
- Zoning: R
- Special conditions: Standard
Construction
Type & style
- Home type: MobileManufactured
- Architectural style: Ranch/Rambler
- Property subtype: Manufactured Home
Materials
- Vinyl Siding
Condition
- Excellent
- New construction: No
- Year built: 2019
Utilities & green energy
- Sewer: On Site Septic
- Water: Well
Community & neighborhood
Location
- Region: Pine Grove
- Subdivision: None Available
- Municipality: WAYNE TWP
Other
Other facts
- Listing agreement: Exclusive Right To Sell
- Body type: Double Wide
- Ownership: Fee Simple
Price history
| Date | Event | Price |
|---|---|---|
| 8/2/2024 | Sold | $200,000-12.6%$123/sqft |
Source: | ||
| 5/31/2024 | Pending sale | $228,800$141/sqft |
Source: | ||
| 5/25/2024 | Listed for sale | $228,800+472%$141/sqft |
Source: | ||
| 6/7/2019 | Sold | $40,000+700%$25/sqft |
Source: Agent Provided Report a problem | ||
| 8/29/2018 | Sold | $5,000-93.4%$3/sqft |
Source: Public Record Report a problem | ||
Public tax history
| Year | Property taxes | Tax assessment |
|---|---|---|
| 2023 | $2,065 -1% | $34,885 |
| 2022 | $2,086 +3.8% | $34,885 |
| 2021 | $2,011 +117.8% | $34,885 +120.1% |
Find assessor info on the county website
Neighborhood: 17963
Nearby schools
GreatSchools rating
- NABlue Mountain El Cressona SchoolGrades: 3-5Distance: 4.9 mi
- 6/10Blue Mountain Middle SchoolGrades: 6-8Distance: 10.8 mi
- 7/10Blue Mountain High SchoolGrades: 9-12Distance: 8.2 mi
Schools provided by the listing agent
- District: Blue Mountain
Source: Bright MLS. This data may not be complete. We recommend contacting the local school district to confirm school assignments for this home.
Sell for more on Zillow
Get a Zillow Showcase℠ listing at no additional cost and you could sell for .
$226,200
2% more+$4,524
With Zillow Showcase(estimated)$230,724
