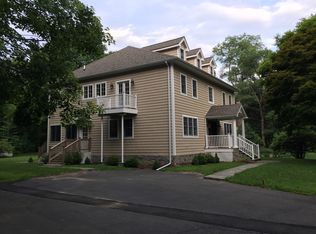Welcome home! This inviting Colonial Farmhouse has charm galore, inside and out! Conveniently located in West Redding, the home has been meticulously maintained and updated - freshly painted throughout with gleaming hardwood floors, and energy efficient! The home offers an inviting, open floor plan. A sun-filled front living room with wood burning stove is a perfect place to entertain or sit and enjoy a game or good book. The kitchen with breakfast bar opens to a dining area with bow window and a spacious family room, complete with fireplace and French doors that lead to the oversized deck and level rear yard. Upstairs, three bedrooms offer ample closet space and hardwood flooring. A lower level game room provides great overflow space. Off the family room, an atrium with tile flooring offers easy access to the two car garage and leads to the level rear property with fire pit and tree house. Adjacent to the home, Redding open space land is perfect for hiking, trail riding or enjoying the sounds of nature! The location of this home is just minutes to schools, the West Redding train station and Georgetown Center, with Caraluzzi's Supermarket, Wire Mill BBQ, Milestone Restaurant, Lombardi's Pizza, Nod Hill Brewery and more. Take advantage of Redding's Blue Ribbon schools and sophisticated quietude, often referred to as the "Vermont of Fairfield County." ENJOY COUNTRY LIVING AT ITS BEST! See Listing Supplement for a list of recent updates and improvements.
This property is off market, which means it's not currently listed for sale or rent on Zillow. This may be different from what's available on other websites or public sources.

