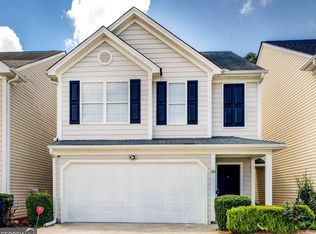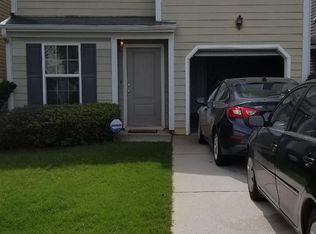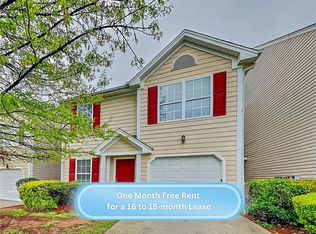2-story-3/2.5-spacious Gt Rm, new stove-lrg mstr ste w/ sit area din area-kit w/ bkfs area and bar, new HVAC, new paint, new flooring
This property is off market, which means it's not currently listed for sale or rent on Zillow. This may be different from what's available on other websites or public sources.


