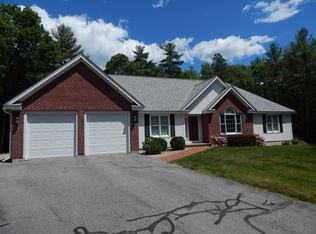This lovely colonial is located near the end of a quiet cul-de-sac. The home is less than a mile to downtown, a short walk to both Front Bay Park and the Cotton Valley Rail Trail. When you enter the home, you are in a spacious entry with vaulted ceiling and hardwood floors. The home boasts an open concept eat in kitchen, family room. The kitchen has maple cabinets a spacious island and stone tile flooring. The family room features a brick fireplace with an antique mahogany mantle and hardwood maple floors nothing better than reading a book on a cool fall night next to a fire in the hearth. This home also has a large dining room and an additional den. From the garage you enter a mudroom with a spacious laundry area, 1/2 bath and a space to take of boots and hang your coats. Upstairs has a large primary bedroom with its own ensuite bath and large walk-in closet. The two additional bedrooms share a full bath. The basement features a partially finished room and is sizable with high ceilings. Close to downtown Wolfeboro, America's Oldest Summer resort, residents also enjoy two town beaches one on Lake Wentworth and one on Lake Winnipesaukee. The quaint downtown area has many shops and restaurants to enjoy. Open House Sat. July 2nd 1:30 - 3:30
This property is off market, which means it's not currently listed for sale or rent on Zillow. This may be different from what's available on other websites or public sources.

