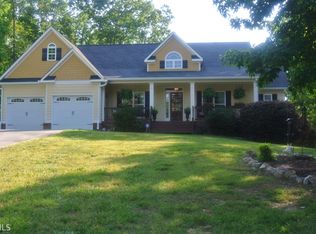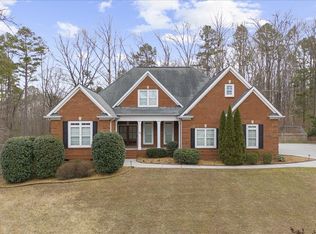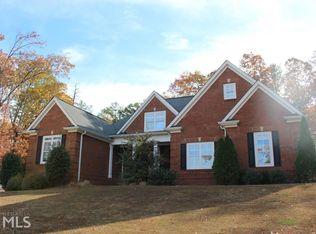This plan really has it all! Master on main with in law suite/office with full bath. Large open great room that ties in the the kitchen & dining room. Absolutely perfect layout for entertaining. Upstairs you have a second master bedroom or teenager suite with private full bath. Optional bonus room will provide all the space you need for a playroom or your own personal man cave! Enjoy your private wooded backyard with an oversized deck perfect for those football Saturdays. Don't have a grill or is yours too old to move to your new house? No problem! When you allow us to build your home you get a large Big Green Egg as our way of saying thank you for doing business with us!
This property is off market, which means it's not currently listed for sale or rent on Zillow. This may be different from what's available on other websites or public sources.


