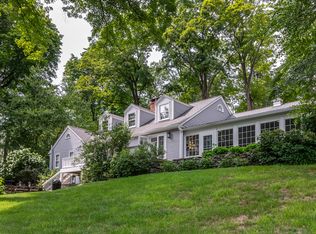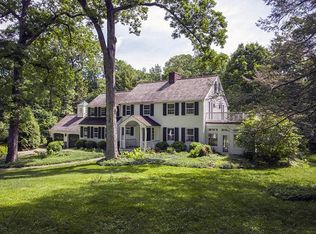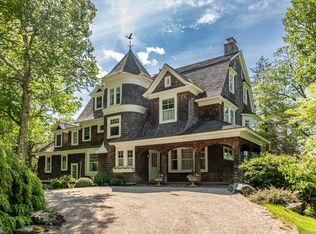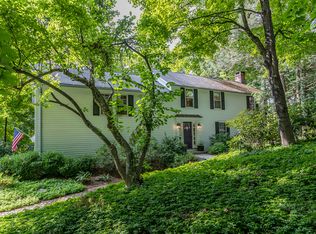Sold for $680,000
$680,000
40 Ferry Bridge Road, Washington, CT 06793
2beds
1,753sqft
Single Family Residence
Built in 1958
0.63 Acres Lot
$709,200 Zestimate®
$388/sqft
$3,804 Estimated rent
Home value
$709,200
$596,000 - $844,000
$3,804/mo
Zestimate® history
Loading...
Owner options
Explore your selling options
What's special
Location, location! Cozy gem conveniently located near the historic Washington Green, trails to Steep Rock Land Preserve, The Frederick Gunn School, The Mayflower Inn and minutes to the shops and restaurants of Washington Depot. Double-height entrance foyer with skylight. Open Living/Dining/Kitchen with wood-burning fireplace. Sunroom with vaulted ceiling. Wrap around deck. Spacious and bright en suite Primary Bedroom with nearly 11 foot ceilings. Main floor bedroom and den/office with hall bath. 2-car attached garage. Meticulously maintained. Easy living in coveted location.
Zillow last checked: 8 hours ago
Listing updated: April 03, 2025 at 11:51am
Listed by:
Peter Klemm 917-864-4940,
Klemm Real Estate Inc 860-868-7313
Bought with:
Judith Auchincloss, RES.0022506
Klemm Real Estate Inc
Source: Smart MLS,MLS#: 24000458
Facts & features
Interior
Bedrooms & bathrooms
- Bedrooms: 2
- Bathrooms: 2
- Full bathrooms: 2
Primary bedroom
- Features: High Ceilings, Full Bath, Hardwood Floor
- Level: Upper
- Area: 422.3 Square Feet
- Dimensions: 20.5 x 20.6
Bedroom
- Features: Hardwood Floor
- Level: Main
- Area: 117 Square Feet
- Dimensions: 9 x 13
Bathroom
- Level: Main
Den
- Features: Hardwood Floor
- Level: Main
- Area: 138 Square Feet
- Dimensions: 11.5 x 12
Kitchen
- Features: Balcony/Deck, Eating Space, Kitchen Island, Hardwood Floor
- Level: Main
- Area: 223.78 Square Feet
- Dimensions: 16.7 x 13.4
Living room
- Features: Bay/Bow Window, Bookcases, Fireplace, Hardwood Floor
- Level: Main
- Area: 273.24 Square Feet
- Dimensions: 13.8 x 19.8
Sun room
- Features: Balcony/Deck, Sliders, Hardwood Floor
- Level: Main
- Area: 168 Square Feet
- Dimensions: 12 x 14
Heating
- Hot Water, Oil
Cooling
- Ceiling Fan(s)
Appliances
- Included: Electric Cooktop, Oven/Range, Refrigerator, Freezer, Dishwasher, Washer, Dryer, Water Heater
- Laundry: Main Level
Features
- Basement: Partial
- Attic: Pull Down Stairs
- Number of fireplaces: 1
Interior area
- Total structure area: 1,753
- Total interior livable area: 1,753 sqft
- Finished area above ground: 1,753
Property
Parking
- Total spaces: 2
- Parking features: Attached
- Attached garage spaces: 2
Lot
- Size: 0.63 Acres
- Features: Few Trees, Open Lot
Details
- Parcel number: 2140482
- Zoning: R-1
Construction
Type & style
- Home type: SingleFamily
- Architectural style: Contemporary
- Property subtype: Single Family Residence
Materials
- Clapboard
- Foundation: Block
- Roof: Shingle
Condition
- New construction: No
- Year built: 1958
Utilities & green energy
- Sewer: Septic Tank
- Water: Public
Community & neighborhood
Location
- Region: Washington
Price history
| Date | Event | Price |
|---|---|---|
| 4/3/2025 | Sold | $680,000-9.3%$388/sqft |
Source: | ||
| 1/18/2025 | Pending sale | $750,000$428/sqft |
Source: | ||
| 8/7/2024 | Price change | $750,000-14.3%$428/sqft |
Source: | ||
| 5/20/2024 | Price change | $875,000-12.1%$499/sqft |
Source: | ||
| 2/29/2024 | Listed for sale | $995,000+158.4%$568/sqft |
Source: | ||
Public tax history
| Year | Property taxes | Tax assessment |
|---|---|---|
| 2025 | $5,589 | $515,130 |
| 2024 | $5,589 -5.4% | $515,130 +24.3% |
| 2023 | $5,906 | $414,440 |
Find assessor info on the county website
Neighborhood: 06793
Nearby schools
GreatSchools rating
- 9/10Washington Primary SchoolGrades: PK-5Distance: 0.8 mi
- 8/10Shepaug Valley SchoolGrades: 6-12Distance: 1.8 mi
Get pre-qualified for a loan
At Zillow Home Loans, we can pre-qualify you in as little as 5 minutes with no impact to your credit score.An equal housing lender. NMLS #10287.
Sell with ease on Zillow
Get a Zillow Showcase℠ listing at no additional cost and you could sell for —faster.
$709,200
2% more+$14,184
With Zillow Showcase(estimated)$723,384



