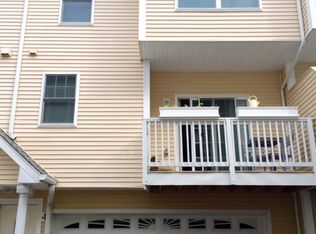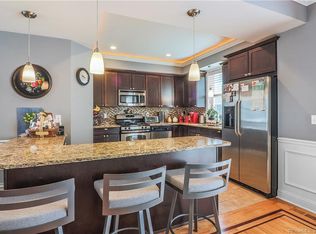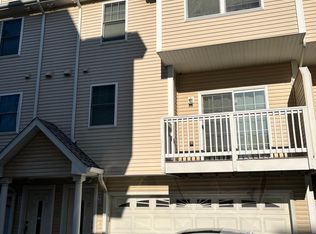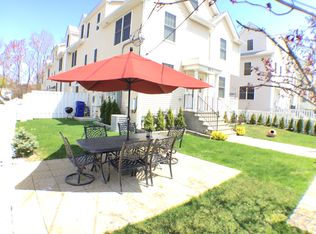Sold for $639,000 on 08/11/25
$639,000
40 Ferris Avenue APT 6, Norwalk, CT 06854
3beds
2,464sqft
Condominium, Townhouse
Built in 2010
-- sqft lot
$648,700 Zestimate®
$259/sqft
$4,433 Estimated rent
Maximize your home sale
Get more eyes on your listing so you can sell faster and for more.
Home value
$648,700
$584,000 - $720,000
$4,433/mo
Zestimate® history
Loading...
Owner options
Explore your selling options
What's special
Move-in ready and full of charm! This beautifully renovated 3-bedroom, 3.5-bath end-unit townhome lives like a single-family home with stylish upgrades and generous space across three finished levels. The main floor welcomes you with an open layout, gas fireplace, recessed lighting, custom wood floors with detailed borders, paneled walls, and elegant cove molding. The kitchen is a standout complete with granite counters, marble backsplash, stainless steel appliances, a Samsung smart fridge, and a peninsula with seating. Upstairs, the first primary suite features a walk-in closet and a luxurious bath with a jetted tub, double sinks, and separate shower. A second bedroom with a custom closet system and a full hall bath are just down the hall, along with a full-size washer and dryer for added convenience. The third floor provides a private retreat with vaulted ceilings, hardwood floors, another walk-in closet, full bath, split A/C and heating unit, and extra storage. Outside, enjoy a fully fenced yard with a paver patio, playset, and storage shed. The attached 2-car garage adds even more storage and convenience. Set back from the road and situated on a larger lot than neighboring units, this home is close to shopping, dining, and public transportation. All with a low $321 monthly HOA. Don't miss this rare gem! Schedule your viewing today! ***Please DO NOT PARK IN DRIVEWAY - PARK ON FERRIS AVE. Items included in addition to the inclusion/exclusion document: TV Brackets; shoe cabinets; garage hanging storage; mirrors over bathroom vanities; freestanding closet in PBR; all appliances; bookcase to the right of the FP; 2 shelf unit on 3rd Floor; smart thermostats.
Zillow last checked: 8 hours ago
Listing updated: August 11, 2025 at 01:38pm
Listed by:
Diane Delvecchio 917-921-4043,
Corcoran Centric Realty 203-625-9500
Bought with:
Faisal L. Jabbour, RES.0826504
Century 21 AllPoints Realty
Source: Smart MLS,MLS#: 24099234
Facts & features
Interior
Bedrooms & bathrooms
- Bedrooms: 3
- Bathrooms: 4
- Full bathrooms: 3
- 1/2 bathrooms: 1
Primary bedroom
- Features: Ceiling Fan(s), Full Bath, Walk-In Closet(s), Hardwood Floor
- Level: Upper
Primary bedroom
- Features: Vaulted Ceiling(s), Full Bath, Walk-In Closet(s), Hardwood Floor
- Level: Third,Upper
Bedroom
- Features: Hardwood Floor
- Level: Upper
Bathroom
- Level: Main
Bathroom
- Level: Upper
Dining room
- Features: Hardwood Floor
- Level: Main
Kitchen
- Features: Remodeled, Granite Counters, Tile Floor
- Level: Main
Living room
- Features: Fireplace, Hardwood Floor
- Level: Main
Heating
- Gas on Gas, Forced Air, Propane
Cooling
- Central Air, Zoned
Appliances
- Included: Oven/Range, Microwave, Refrigerator, Washer, Dryer, No Hot Water
- Laundry: Upper Level
Features
- Entrance Foyer
- Basement: Partial,Partially Finished
- Attic: None
- Number of fireplaces: 1
- Common walls with other units/homes: End Unit
Interior area
- Total structure area: 2,464
- Total interior livable area: 2,464 sqft
- Finished area above ground: 1,814
- Finished area below ground: 650
Property
Parking
- Total spaces: 2
- Parking features: Attached
- Attached garage spaces: 2
Features
- Stories: 4
- Patio & porch: Deck, Patio
- Waterfront features: Beach Access
Lot
- Features: Level
Details
- Parcel number: 2614754
- Zoning: D
Construction
Type & style
- Home type: Condo
- Architectural style: Townhouse
- Property subtype: Condominium, Townhouse
- Attached to another structure: Yes
Materials
- Vinyl Siding
Condition
- New construction: No
- Year built: 2010
Utilities & green energy
- Sewer: Public Sewer
- Water: Public
Community & neighborhood
Location
- Region: Norwalk
- Subdivision: West Norwalk
HOA & financial
HOA
- Has HOA: Yes
- HOA fee: $321 monthly
- Services included: Maintenance Grounds, Trash, Snow Removal, Water, Sewer
Price history
| Date | Event | Price |
|---|---|---|
| 8/11/2025 | Sold | $639,000$259/sqft |
Source: | ||
| 7/16/2025 | Pending sale | $639,000$259/sqft |
Source: | ||
| 6/5/2025 | Price change | $639,000-2.4%$259/sqft |
Source: | ||
| 5/28/2025 | Listed for sale | $655,000$266/sqft |
Source: | ||
| 5/27/2025 | Listing removed | $655,000$266/sqft |
Source: | ||
Public tax history
| Year | Property taxes | Tax assessment |
|---|---|---|
| 2025 | $8,226 +1.5% | $343,540 |
| 2024 | $8,104 +20.7% | $343,540 +27.7% |
| 2023 | $6,714 +15.2% | $268,920 |
Find assessor info on the county website
Neighborhood: 06854
Nearby schools
GreatSchools rating
- 4/10Kendall Elementary SchoolGrades: PK-5Distance: 0.7 mi
- 4/10Ponus Ridge Middle SchoolGrades: 6-8Distance: 1.2 mi
- 3/10Brien Mcmahon High SchoolGrades: 9-12Distance: 1.6 mi
Schools provided by the listing agent
- High: Brien McMahon
Source: Smart MLS. This data may not be complete. We recommend contacting the local school district to confirm school assignments for this home.

Get pre-qualified for a loan
At Zillow Home Loans, we can pre-qualify you in as little as 5 minutes with no impact to your credit score.An equal housing lender. NMLS #10287.
Sell for more on Zillow
Get a free Zillow Showcase℠ listing and you could sell for .
$648,700
2% more+ $12,974
With Zillow Showcase(estimated)
$661,674


