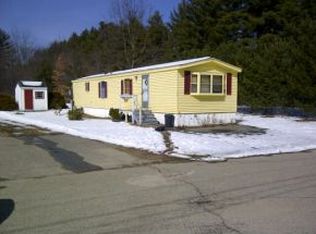First floor living with large lot, ready for its new owner! Home has had numerous updates including new flooring, new appliances, and has been freshly painted. Enjoy your fully fenced in backyard, large deck, and seasonal flowering plants. Large heated shed with electricity is ready for all your hobbies! Located in Chestnut Hill Mobile Home Park which is minutes to restaurants, department stores, and Rt 202.
This property is off market, which means it's not currently listed for sale or rent on Zillow. This may be different from what's available on other websites or public sources.
