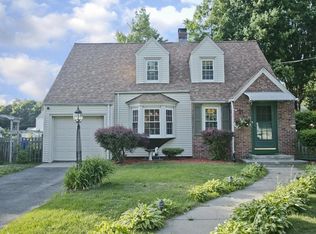Sold for $354,900
$354,900
40 Fenimore Blvd, Springfield, MA 01108
3beds
2,074sqft
Single Family Residence
Built in 1937
6,534 Square Feet Lot
$360,300 Zestimate®
$171/sqft
$2,504 Estimated rent
Home value
$360,300
$328,000 - $396,000
$2,504/mo
Zestimate® history
Loading...
Owner options
Explore your selling options
What's special
Charming colonial home located near East Longmeadow & Longmeadow lines in a fabulous walkable neighborhood of beautiful houses & manicured lawns. This home has an economical Gas furnace and Central air. Updated open concept kitchen/dining room with island and an original built in hutch in the dining area. There is a convenient half bath off the kitchen. This Kitchen/Dining room opens to a large livingroom with fireplace and one of two screened porches. Dining room also has a Sunporch that overlooks the lovely backyard with shed. Spacious bedrooms & finished walk-up attic that can be a playroom or flex space. Finished basement room has fireplace and bar. Showings start after Open House Saturday 5/17/25 2:00pm to 3:30pm. Open House Sunday 5/18/25 12:00 to 1:30pm
Zillow last checked: 8 hours ago
Listing updated: July 15, 2025 at 01:54pm
Listed by:
Rich Tariff and Associates 413-519-1624,
William Raveis R.E. & Home Services 413-565-2111,
Barbara Jeffery 413-478-0332
Bought with:
Jhoanna Liriano
Gallagher Real Estate
Source: MLS PIN,MLS#: 73376515
Facts & features
Interior
Bedrooms & bathrooms
- Bedrooms: 3
- Bathrooms: 2
- Full bathrooms: 1
- 1/2 bathrooms: 1
Primary bedroom
- Features: Closet, Flooring - Hardwood, Lighting - Overhead
- Level: Second
Bedroom 2
- Features: Walk-In Closet(s), Flooring - Hardwood, Lighting - Overhead
- Level: Second
Bedroom 3
- Features: Closet, Flooring - Hardwood, Lighting - Overhead
- Level: Second
Primary bathroom
- Features: No
Bathroom 1
- Features: Bathroom - Half, Flooring - Stone/Ceramic Tile, Countertops - Paper Based, Lighting - Sconce
- Level: First
Bathroom 2
- Features: Bathroom - Full, Bathroom - Tiled With Tub & Shower, Flooring - Vinyl, Countertops - Paper Based, Lighting - Sconce
- Level: Second
Dining room
- Features: Ceiling Fan(s), Closet/Cabinets - Custom Built, Flooring - Stone/Ceramic Tile, French Doors, Exterior Access, Open Floorplan, Lighting - Overhead
- Level: First
Family room
- Features: Flooring - Stone/Ceramic Tile, Lighting - Overhead
- Level: Basement
Kitchen
- Features: Ceiling Fan(s), Flooring - Stone/Ceramic Tile, Countertops - Paper Based, Kitchen Island, Cabinets - Upgraded, Open Floorplan, Stainless Steel Appliances, Lighting - Overhead
- Level: First
Living room
- Features: Flooring - Hardwood, French Doors, Exterior Access, Open Floorplan, Lighting - Overhead
- Level: First
Heating
- Forced Air, Natural Gas
Cooling
- Central Air, Whole House Fan
Appliances
- Included: Gas Water Heater, Range, Dishwasher, Disposal, Washer, Dryer, Range Hood
- Laundry: Gas Dryer Hookup, Washer Hookup, In Basement
Features
- Lighting - Sconce, Closet, Sun Room, Bonus Room, Foyer, Walk-up Attic, Internet Available - Unknown
- Flooring: Tile, Vinyl, Carpet, Hardwood, Flooring - Wall to Wall Carpet, Flooring - Hardwood
- Doors: Storm Door(s), French Doors
- Windows: Insulated Windows, Storm Window(s), Screens
- Basement: Full,Partially Finished,Interior Entry
- Number of fireplaces: 2
- Fireplace features: Family Room, Living Room
Interior area
- Total structure area: 2,074
- Total interior livable area: 2,074 sqft
- Finished area above ground: 2,074
Property
Parking
- Total spaces: 4
- Parking features: Attached, Paved Drive, Off Street
- Attached garage spaces: 1
- Uncovered spaces: 3
Features
- Patio & porch: Porch - Enclosed, Screened
- Exterior features: Porch - Enclosed, Porch - Screened, Rain Gutters, Storage, Screens, Fenced Yard
- Fencing: Fenced/Enclosed,Fenced
Lot
- Size: 6,534 sqft
- Features: Cleared, Level
Details
- Parcel number: 2584265
- Zoning: R1
Construction
Type & style
- Home type: SingleFamily
- Architectural style: Colonial
- Property subtype: Single Family Residence
Materials
- Frame
- Foundation: Block
- Roof: Shingle
Condition
- Year built: 1937
Utilities & green energy
- Electric: Circuit Breakers, 100 Amp Service
- Sewer: Public Sewer
- Water: Public
- Utilities for property: for Electric Range, for Electric Oven, for Gas Dryer, Washer Hookup
Community & neighborhood
Community
- Community features: Public Transportation, Shopping, Park, Golf, Highway Access, House of Worship, Public School
Location
- Region: Springfield
- Subdivision: Tri-corner: Longmeadow-Springfield-East Longmeadow
Other
Other facts
- Listing terms: Contract
Price history
| Date | Event | Price |
|---|---|---|
| 7/15/2025 | Sold | $354,900-2.7%$171/sqft |
Source: MLS PIN #73376515 Report a problem | ||
| 5/22/2025 | Pending sale | $364,900$176/sqft |
Source: | ||
| 5/21/2025 | Listed for sale | $364,900$176/sqft |
Source: | ||
| 5/20/2025 | Pending sale | $364,900$176/sqft |
Source: | ||
| 5/20/2025 | Contingent | $364,900$176/sqft |
Source: MLS PIN #73376515 Report a problem | ||
Public tax history
| Year | Property taxes | Tax assessment |
|---|---|---|
| 2025 | $4,364 +2.1% | $278,300 +4.5% |
| 2024 | $4,275 +0% | $266,200 +6.2% |
| 2023 | $4,273 +9.5% | $250,600 +20.8% |
Find assessor info on the county website
Neighborhood: Forest Park
Nearby schools
GreatSchools rating
- 5/10Alice B Beal Elementary SchoolGrades: PK-5Distance: 0.2 mi
- 3/10Forest Park Middle SchoolGrades: 6-8Distance: 1.4 mi
- NALiberty Preparatory AcademyGrades: 9-12Distance: 1.3 mi
Schools provided by the listing agent
- Elementary: Pboe
- Middle: Pboe
- High: Pboe
Source: MLS PIN. This data may not be complete. We recommend contacting the local school district to confirm school assignments for this home.
Get pre-qualified for a loan
At Zillow Home Loans, we can pre-qualify you in as little as 5 minutes with no impact to your credit score.An equal housing lender. NMLS #10287.
Sell with ease on Zillow
Get a Zillow Showcase℠ listing at no additional cost and you could sell for —faster.
$360,300
2% more+$7,206
With Zillow Showcase(estimated)$367,506
