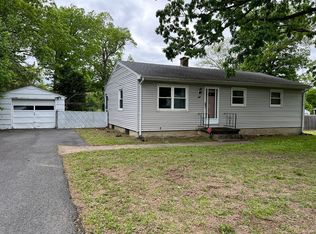Sold for $332,500
$332,500
40 Feltham Rd, Springfield, MA 01118
3beds
1,933sqft
Single Family Residence
Built in 1968
0.28 Acres Lot
$364,400 Zestimate®
$172/sqft
$2,776 Estimated rent
Home value
$364,400
$346,000 - $383,000
$2,776/mo
Zestimate® history
Loading...
Owner options
Explore your selling options
What's special
This exciting newly redone home boasts brand new upgrades - air conditioning and heating - kitchen cabinets - Quartz counters + sink & faucet - luxury vinyl flooring - stainless appliances - interior doors + main front door and more! Enjoy an open floor plan + plenty of natural light from oversized windows - a bow window in the living room + lots of recessed dimmable lighting. Newly sheet rocked, new trim & all painted with modern color choices. The main bath has been tastefully updated and another full second bath has been added along with a flex room + laundry room in the spacious lower level. A large family/rec room completes this finished heated/cooled space. This home will continue to amaze you as you venture out to your renovated sunroom. Privacy fenced-in yard surrounds an inground pool + new cover. Beautiful corner level yard & a one car detached garage with new main door, added side exit door to your yard and pool area. Extra beverage frig to remain for your enjoyment.
Zillow last checked: 8 hours ago
Listing updated: October 23, 2023 at 10:16am
Listed by:
Katherine Niver 860-836-0633,
Berkshire Hathaway HomeServices Realty Professionals 413-567-3361
Bought with:
Ashlei Paradis
Keller Williams Realty North Central
Source: MLS PIN,MLS#: 73154558
Facts & features
Interior
Bedrooms & bathrooms
- Bedrooms: 3
- Bathrooms: 2
- Full bathrooms: 2
- Main level bathrooms: 1
Primary bedroom
- Features: Closet, Flooring - Vinyl, Remodeled
- Level: First
- Area: 169
- Dimensions: 13 x 13
Bedroom 2
- Features: Closet, Flooring - Vinyl, Remodeled
- Level: First
- Area: 130
- Dimensions: 13 x 10
Bedroom 3
- Features: Closet, Flooring - Vinyl, Remodeled
- Level: First
- Area: 117
- Dimensions: 13 x 9
Bathroom 1
- Features: Bathroom - Full, Bathroom - With Tub & Shower, Flooring - Vinyl, Remodeled
- Level: Main,First
- Area: 45
- Dimensions: 5 x 9
Bathroom 2
- Features: Bathroom - Full, Bathroom - With Shower Stall, Flooring - Vinyl, Remodeled
- Level: Basement
- Area: 54
- Dimensions: 9 x 6
Family room
- Features: Flooring - Wall to Wall Carpet
- Level: Basement
- Area: 576
- Dimensions: 36 x 16
Kitchen
- Features: Flooring - Vinyl, Dining Area, Pantry, Countertops - Stone/Granite/Solid, Exterior Access, Open Floorplan, Recessed Lighting, Remodeled, Stainless Steel Appliances
- Level: Main,First
- Area: 247
- Dimensions: 19 x 13
Living room
- Features: Closet, Flooring - Vinyl, Window(s) - Bay/Bow/Box, Open Floorplan, Recessed Lighting, Remodeled
- Level: Main,First
- Area: 224
- Dimensions: 16 x 14
Heating
- Forced Air, Natural Gas, ENERGY STAR Qualified Equipment
Cooling
- Central Air, ENERGY STAR Qualified Equipment
Appliances
- Included: Electric Water Heater, Water Heater, Range, Dishwasher, Microwave, Refrigerator, Washer, Dryer, Plumbed For Ice Maker
- Laundry: Flooring - Vinyl, Remodeled, In Basement, Electric Dryer Hookup, Washer Hookup
Features
- Closet, Recessed Lighting, Bonus Room, Finish - Sheetrock
- Flooring: Vinyl / VCT, Flooring - Vinyl
- Windows: Storm Window(s)
- Basement: Full,Finished,Interior Entry,Concrete
- Has fireplace: No
Interior area
- Total structure area: 1,933
- Total interior livable area: 1,933 sqft
Property
Parking
- Total spaces: 5
- Parking features: Detached, Garage Faces Side, Paved Drive, Off Street, Paved
- Garage spaces: 1
- Uncovered spaces: 4
Features
- Patio & porch: Porch - Enclosed, Patio
- Exterior features: Porch - Enclosed, Patio, Pool - Inground, Rain Gutters, Fenced Yard
- Has private pool: Yes
- Pool features: In Ground
- Fencing: Fenced/Enclosed,Fenced
Lot
- Size: 0.28 Acres
- Features: Corner Lot, Level
Details
- Parcel number: 2584223
- Zoning: R1
Construction
Type & style
- Home type: SingleFamily
- Architectural style: Ranch
- Property subtype: Single Family Residence
Materials
- Frame
- Foundation: Concrete Perimeter
- Roof: Shingle
Condition
- Updated/Remodeled
- Year built: 1968
Utilities & green energy
- Electric: Circuit Breakers, 200+ Amp Service
- Sewer: Public Sewer
- Water: Public
- Utilities for property: for Electric Range, for Electric Dryer, Washer Hookup, Icemaker Connection
Community & neighborhood
Community
- Community features: Public Transportation, Shopping, Walk/Jog Trails, Medical Facility, Laundromat, House of Worship, Public School
Location
- Region: Springfield
Other
Other facts
- Road surface type: Paved
Price history
| Date | Event | Price |
|---|---|---|
| 10/23/2023 | Sold | $332,500-0.7%$172/sqft |
Source: MLS PIN #73154558 Report a problem | ||
| 9/13/2023 | Pending sale | $335,000$173/sqft |
Source: BHHS broker feed #73154558 Report a problem | ||
| 9/2/2023 | Listed for sale | $335,000+59.5%$173/sqft |
Source: MLS PIN #73154558 Report a problem | ||
| 3/30/2023 | Sold | $210,000+13.6%$109/sqft |
Source: MLS PIN #73081329 Report a problem | ||
| 2/28/2023 | Contingent | $184,900$96/sqft |
Source: MLS PIN #73081329 Report a problem | ||
Public tax history
| Year | Property taxes | Tax assessment |
|---|---|---|
| 2025 | $4,572 +16.7% | $291,600 +19.6% |
| 2024 | $3,917 +5% | $243,900 +11.5% |
| 2023 | $3,731 -7.7% | $218,800 +1.9% |
Find assessor info on the county website
Neighborhood: Sixteen Acres
Nearby schools
GreatSchools rating
- 5/10Arthur T Talmadge Elementary SchoolGrades: PK-5Distance: 0.4 mi
- NALiberty Preparatory AcademyGrades: 9-12Distance: 2.5 mi

Get pre-qualified for a loan
At Zillow Home Loans, we can pre-qualify you in as little as 5 minutes with no impact to your credit score.An equal housing lender. NMLS #10287.
