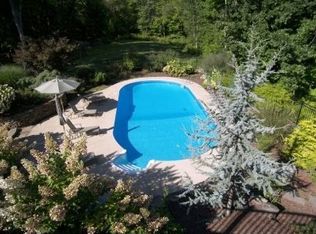Elegant brick colonial with unparalleled construction throughout. Built in 2002 and located within 1 mile of Exit 9 on Route 84, this home is a 26 minute drive from Katonah, NY and a 90 minute drive to midtown manhattan. The moment you enter through the double front doors you are greeted by a grand staircase and two-story entry. The foyer is flanked by a banquet-sized dining room and large formal living room. The detailed wainscoting, thick crown and base molding and gleaming hardwood floors speak to the tastefulness of this home. Whether you have a family of nine or two, this home will suit you. Over 4,200 square feet of living space on 4 private acres! Come and experience the flow of this home. The main level has a huge eat-in kitchen which looks out onto a tiered Brazilian wood deck with hot tub. The dramatic floor to ceiling stone fireplace in the den will warm you on those chilly days. You can also bask in the warmth of your four season sunroom or cozy up with a book from your library with built-ins and wall of Palladian windows. The master bedroom suite has a sitting room with an enormous walk-in closet. Don't worry about the expense of heating this spacious home because it comes with energy saving thermostats, (Nest) and state of the art hydro air heating and cooling system. If 4,200 feet of living space is not enough for you, the walk-out, roughed in basement is already framed for finishing with heat/ac and bath. WOW!
This property is off market, which means it's not currently listed for sale or rent on Zillow. This may be different from what's available on other websites or public sources.
