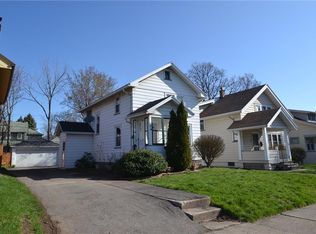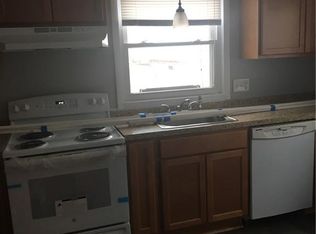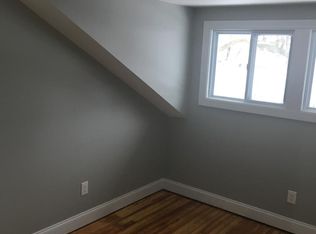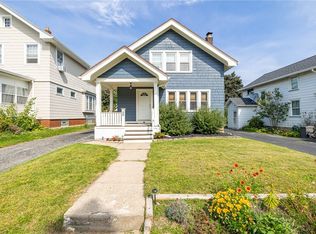New furnace in 2012. Replacement windows, vinyl sided, newer roof. House needs updating in kitchen and at least one bath. Lots of hardwood floors and gumwood trim throughout. Measured square footage by appraiser is larger than noted in public record.
This property is off market, which means it's not currently listed for sale or rent on Zillow. This may be different from what's available on other websites or public sources.



