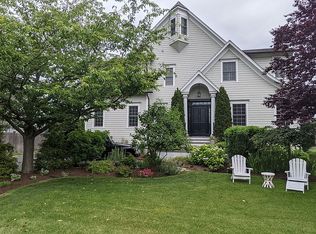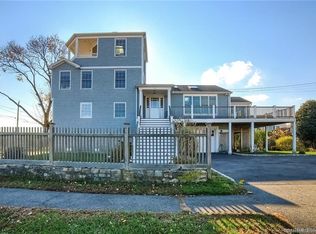Sold for $3,000,000 on 08/05/25
$3,000,000
40 Fairfield Beach Road, Fairfield, CT 06824
4beds
3,774sqft
Single Family Residence
Built in 2013
9,583.2 Square Feet Lot
$3,053,900 Zestimate®
$795/sqft
$8,194 Estimated rent
Home value
$3,053,900
$2.75M - $3.39M
$8,194/mo
Zestimate® history
Loading...
Owner options
Explore your selling options
What's special
Unobstructed views of Long Island Sound, a bespoke beach path steps from your front door & a heated, saltwater, gunite pool w/waterfall framed by seagrass & sky--your Hamptons retreat awaits, right here in Fairfield County. Exquisite renovation completed in 2025 w/a refined coastal palette & curated designer finishes, this home is flooded w/natural light & features a show-stopping chef's kitchen w/eat-in breakfast area, oversized quartz island & countertops, custom inset cabinetry, new Thermador appliances & butlers pantry all designed for effortless entertaining poolside or fireside on the screened in porch. Expansive living room & family room w/coffered ceiling, gas fireplace & French doors to the deck create seamless indoor/outdoor flow. Formal dining room w/stunning millwork & sun-filled windows offers a crisp, coastal backdrop for entertaining. Upstairs are 4 bedrooms including primary suite w/sweeping Sound views, tray ceiling, private balcony & separate his and hers walk-in closets. Spa like bath w/radiant heat marble floors, double vanities, soaking tub, marble shower & private WC. Finished 3rd fl offers flexible space for 5th bedroom, home office or add'l family room w/large deck & views for days. Oversized 4 car garage w/epoxy floor, Tesla charging & plenty of room for gym or loggia. Outside, your seaside oasis awaits w/heated, saltwater, gunite pool w/waterfall, mult seating areas, & lush professional landscaping. 1 mile to train & downtown FFLD. Beachside bliss.
Zillow last checked: 8 hours ago
Listing updated: August 06, 2025 at 10:16am
Listed by:
Kate Cacciatore 917-952-1195,
William Raveis Real Estate 203-255-6841
Bought with:
Cindy Raney, RES.0766946
Coldwell Banker Realty
Source: Smart MLS,MLS#: 24103129
Facts & features
Interior
Bedrooms & bathrooms
- Bedrooms: 4
- Bathrooms: 4
- Full bathrooms: 3
- 1/2 bathrooms: 1
Primary bedroom
- Features: High Ceilings, Balcony/Deck, French Doors, Walk-In Closet(s), Hardwood Floor
- Level: Main
Bedroom
- Features: High Ceilings, Hardwood Floor
- Level: Main
Bedroom
- Features: High Ceilings, Hardwood Floor
- Level: Main
Bedroom
- Features: High Ceilings, Hardwood Floor
- Level: Main
Dining room
- Features: High Ceilings, Hardwood Floor
- Level: Main
Family room
- Features: High Ceilings, Fireplace, Hardwood Floor
- Level: Main
Kitchen
- Features: High Ceilings, Balcony/Deck, Quartz Counters, French Doors, Kitchen Island, Pantry
- Level: Main
Living room
- Features: High Ceilings, Balcony/Deck, Hardwood Floor
- Level: Main
Rec play room
- Features: Vaulted Ceiling(s), Balcony/Deck, Wall/Wall Carpet
- Level: Upper
Sun room
- Features: Balcony/Deck, Ceiling Fan(s)
- Level: Main
Heating
- Forced Air, Natural Gas
Cooling
- Central Air
Appliances
- Included: Gas Range, Oven, Microwave, Refrigerator, Freezer, Ice Maker, Dishwasher, Washer, Dryer, Tankless Water Heater
Features
- Open Floorplan
- Doors: French Doors
- Basement: None
- Attic: Heated,Storage,Partially Finished,Walk-up
- Number of fireplaces: 1
Interior area
- Total structure area: 3,774
- Total interior livable area: 3,774 sqft
- Finished area above ground: 3,774
Property
Parking
- Total spaces: 4
- Parking features: Attached, Garage Door Opener
- Attached garage spaces: 4
Features
- Patio & porch: Screened, Porch, Patio
- Exterior features: Balcony, Rain Gutters, Underground Sprinkler
- Has private pool: Yes
- Pool features: Gunite, Heated, Salt Water, In Ground
- Has view: Yes
- View description: Water
- Has water view: Yes
- Water view: Water
- Waterfront features: Waterfront, Walk to Water, Beach Access, Water Community, Access
Lot
- Size: 9,583 sqft
- Features: Level, Landscaped, In Flood Zone
Details
- Parcel number: 127442
- Zoning: A
Construction
Type & style
- Home type: SingleFamily
- Architectural style: Colonial
- Property subtype: Single Family Residence
Materials
- Shake Siding, Cedar
- Foundation: Concrete Perimeter
- Roof: Asphalt
Condition
- New construction: No
- Year built: 2013
Utilities & green energy
- Sewer: Public Sewer
- Water: Public
Community & neighborhood
Security
- Security features: Security System
Community
- Community features: Golf, Health Club, Tennis Court(s)
Location
- Region: Fairfield
- Subdivision: Beach
Price history
| Date | Event | Price |
|---|---|---|
| 8/5/2025 | Sold | $3,000,000+0.2%$795/sqft |
Source: | ||
| 6/20/2025 | Pending sale | $2,995,000$794/sqft |
Source: | ||
| 6/13/2025 | Listed for sale | $2,995,000-13.2%$794/sqft |
Source: | ||
| 6/1/2025 | Listing removed | $3,450,000$914/sqft |
Source: | ||
| 4/10/2025 | Price change | $3,450,000-4.2%$914/sqft |
Source: | ||
Public tax history
| Year | Property taxes | Tax assessment |
|---|---|---|
| 2025 | $36,628 +1.8% | $1,290,170 |
| 2024 | $35,996 +1.4% | $1,290,170 |
| 2023 | $35,493 +1% | $1,290,170 |
Find assessor info on the county website
Neighborhood: 06824
Nearby schools
GreatSchools rating
- 9/10Sherman SchoolGrades: K-5Distance: 0.3 mi
- 8/10Roger Ludlowe Middle SchoolGrades: 6-8Distance: 1.3 mi
- 9/10Fairfield Ludlowe High SchoolGrades: 9-12Distance: 1.4 mi
Schools provided by the listing agent
- Elementary: Roger Sherman
- High: Fairfield Ludlowe
Source: Smart MLS. This data may not be complete. We recommend contacting the local school district to confirm school assignments for this home.
Sell for more on Zillow
Get a free Zillow Showcase℠ listing and you could sell for .
$3,053,900
2% more+ $61,078
With Zillow Showcase(estimated)
$3,114,978
