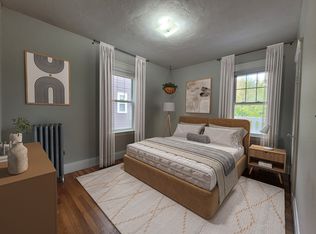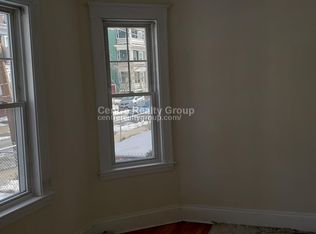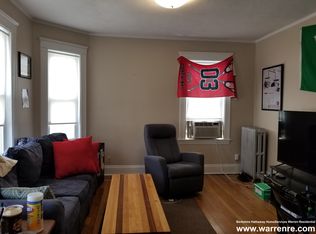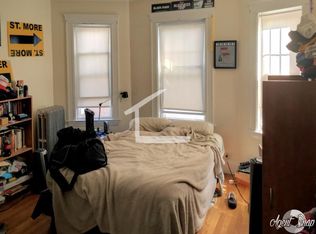Sun-drenched 2 bedroom 1 bathroom unit located on Fairbanks Street in Brighton Center. NO PETS, laundry in basement (each unit has their own wash/dry), 1 garage spot and 1 tandem, front & back porch, hardwood floors throughout and gas heat. Brighton Center! Bedrooms are opposite! Great layout! No undergraduates. Landlord Pays Water & Sewer
This property is off market, which means it's not currently listed for sale or rent on Zillow. This may be different from what's available on other websites or public sources.



