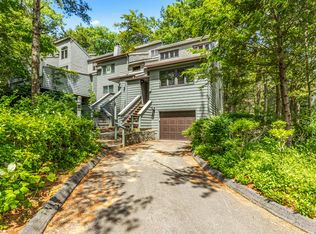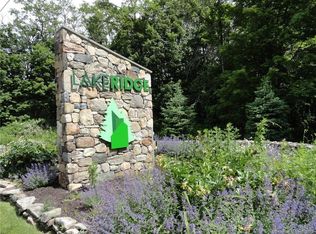TREETOP MODEL - TRI-LEVEL END UNIT IN GREAT SHAPE. INCLUDES ONE CAR DETACHED GARAGE. AMENITIES GALORE IN THIS PRIVATE GATED COMMUNITY. ENJOY YEAR ROUND LIVING OR AN IDEAL LOCATION FOR SECOND HOME VACATION GETAWAY.
This property is off market, which means it's not currently listed for sale or rent on Zillow. This may be different from what's available on other websites or public sources.

