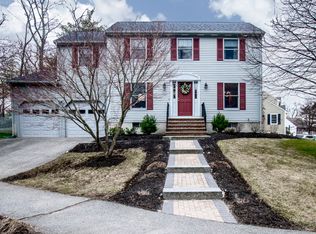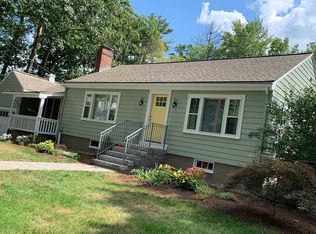Sold for $1,500,000
$1,500,000
40 Estate Ln, Reading, MA 01867
5beds
3,215sqft
Single Family Residence
Built in 1993
1.16 Acres Lot
$1,502,300 Zestimate®
$467/sqft
$5,820 Estimated rent
Home value
$1,502,300
$1.38M - $1.62M
$5,820/mo
Zestimate® history
Loading...
Owner options
Explore your selling options
What's special
Rare opportunity located steps from Birch Meadow Elementary, the Burbank YMCA, and top Reading schools. This impressive 5BR/4BA Colonial is nestled at the end of a cul-de-sac in a sought-after neighborhood. The first floor boasts a spacious foyer, a bright living room with gleaming hardwood floors and fireplace, an eat-in kitchen, formal dining room, family room with cathedral ceilings and fireplace, mudroom with countertop and sink, and a generously sized 2-car garage. Upstairs, find 4 bedrooms, a full bath plus a primary suite with cathedral ceilings, an en suite bath and walk-in closet. The updated lower level features a family room with built-ins and a stone fireplace, a guest suite with a glass shower, kitchenette, and a large bedroom. Laundry, and storage are also on this level. Pride in ownership and lovingly maintained for 25 years. 1st showing at 1st Open House on Saturday, 1/25, at 11:00 AM to 12:30 PM - No Exceptions. Your next chapter starts here!
Zillow last checked: 8 hours ago
Listing updated: February 28, 2025 at 01:40pm
Listed by:
Team Ladner 781-715-3960,
RE/MAX Harmony 781-587-0528,
David Ladner 781-715-3960
Bought with:
Team Ladner
RE/MAX Harmony
Source: MLS PIN,MLS#: 73327526
Facts & features
Interior
Bedrooms & bathrooms
- Bedrooms: 5
- Bathrooms: 4
- Full bathrooms: 4
- Main level bathrooms: 1
Primary bedroom
- Features: Bathroom - Full, Cathedral Ceiling(s), Ceiling Fan(s), Walk-In Closet(s), Flooring - Wall to Wall Carpet, French Doors, Cable Hookup, Lighting - Overhead
- Level: Second
- Area: 312
- Dimensions: 24 x 13
Bedroom 2
- Features: Flooring - Wall to Wall Carpet, Lighting - Overhead, Closet - Double
- Level: Second
- Area: 143
- Dimensions: 13 x 11
Bedroom 3
- Features: Flooring - Wall to Wall Carpet, Lighting - Overhead, Closet - Double
- Level: Second
- Area: 130
- Dimensions: 13 x 10
Bedroom 4
- Features: Flooring - Wall to Wall Carpet, Window(s) - Picture, Lighting - Overhead, Closet - Double
- Level: Second
- Area: 126
- Dimensions: 14 x 9
Bedroom 5
- Features: Flooring - Hardwood, Recessed Lighting, Remodeled, Lighting - Overhead, Closet - Double
- Level: Basement
- Area: 324
- Dimensions: 18 x 18
Primary bathroom
- Features: Yes
Bathroom 1
- Features: Bathroom - Full, Bathroom - With Tub & Shower, Closet, Flooring - Stone/Ceramic Tile, Countertops - Stone/Granite/Solid, Countertops - Upgraded, Cabinets - Upgraded, Lighting - Sconce, Lighting - Overhead
- Level: First
- Area: 56
- Dimensions: 8 x 7
Bathroom 2
- Features: Bathroom - Full, Bathroom - With Tub & Shower, Closet, Flooring - Stone/Ceramic Tile, Countertops - Stone/Granite/Solid, Countertops - Upgraded, Cabinets - Upgraded, Lighting - Sconce, Lighting - Overhead
- Level: Second
- Area: 56
- Dimensions: 8 x 7
Bathroom 3
- Features: Bathroom - 3/4, Bathroom - Tiled With Tub & Shower, Closet, Flooring - Stone/Ceramic Tile, Cabinets - Upgraded, Lighting - Sconce
- Level: Main,Second
- Area: 48
- Dimensions: 8 x 6
Dining room
- Features: Flooring - Hardwood, Chair Rail, Wainscoting, Lighting - Pendant, Crown Molding
- Level: Main,First
- Area: 168
- Dimensions: 14 x 12
Family room
- Features: Cathedral Ceiling(s), Ceiling Fan(s), Flooring - Hardwood, Window(s) - Picture, Cable Hookup, Open Floorplan, Lighting - Overhead
- Level: Main,First
- Area: 238
- Dimensions: 17 x 14
Kitchen
- Features: Bathroom - Full, Flooring - Vinyl, Dining Area, Pantry, Countertops - Stone/Granite/Solid, Countertops - Upgraded, Cabinets - Upgraded, Deck - Exterior, Open Floorplan, Recessed Lighting, Slider, Lighting - Pendant, Lighting - Overhead
- Level: Main,First
- Area: 240
- Dimensions: 20 x 12
Living room
- Features: Flooring - Hardwood, French Doors, Cable Hookup, Open Floorplan, Recessed Lighting, Crown Molding
- Level: Main,First
- Area: 312
- Dimensions: 24 x 13
Heating
- Baseboard, Oil, Fireplace
Cooling
- Central Air, Ductless
Appliances
- Included: Water Heater, Range, Dishwasher, Disposal, Refrigerator, Washer, Dryer, Second Dishwasher, Plumbed For Ice Maker
- Laundry: Washer Hookup, Electric Dryer Hookup, Recessed Lighting, In Basement
Features
- Bathroom - 3/4, Bathroom - Tiled With Shower Stall, Countertops - Stone/Granite/Solid, Countertops - Upgraded, Cabinets - Upgraded, Recessed Lighting, Lighting - Sconce, Lighting - Overhead, Cable Hookup, Open Floorplan, Closet, Crown Molding, Bathroom - Full, Closet/Cabinets - Custom Built, Bathroom, Bonus Room, Mud Room, Foyer, Central Vacuum
- Flooring: Tile, Vinyl, Carpet, Hardwood, Flooring - Stone/Ceramic Tile, Flooring - Hardwood
- Doors: Insulated Doors, French Doors
- Windows: Picture, Insulated Windows
- Basement: Full,Partially Finished,Walk-Out Access,Concrete
- Number of fireplaces: 3
- Fireplace features: Family Room, Living Room
Interior area
- Total structure area: 3,215
- Total interior livable area: 3,215 sqft
Property
Parking
- Total spaces: 4
- Parking features: Attached, Garage Door Opener, Storage, Workshop in Garage, Garage Faces Side, Insulated, Paved Drive, Off Street, Paved
- Attached garage spaces: 2
- Uncovered spaces: 2
Accessibility
- Accessibility features: No
Features
- Patio & porch: Deck - Wood
- Exterior features: Deck - Wood, Balcony, Rain Gutters, Storage
Lot
- Size: 1.16 Acres
- Features: Cul-De-Sac, Wooded
Details
- Foundation area: 0
- Parcel number: 736295
- Zoning: Res
Construction
Type & style
- Home type: SingleFamily
- Architectural style: Colonial
- Property subtype: Single Family Residence
Materials
- Frame
- Foundation: Concrete Perimeter
- Roof: Shingle
Condition
- Updated/Remodeled,Remodeled
- Year built: 1993
Utilities & green energy
- Electric: Circuit Breakers, 200+ Amp Service
- Sewer: Public Sewer
- Water: Public
- Utilities for property: for Electric Range, for Electric Oven, for Electric Dryer, Washer Hookup, Icemaker Connection
Green energy
- Energy efficient items: Thermostat
Community & neighborhood
Community
- Community features: Public Transportation, Shopping, Tennis Court(s), Park, Walk/Jog Trails, Golf, Medical Facility, Bike Path, Conservation Area, Highway Access, Private School, Public School, T-Station, Sidewalks
Location
- Region: Reading
Other
Other facts
- Road surface type: Paved
Price history
| Date | Event | Price |
|---|---|---|
| 2/28/2025 | Sold | $1,500,000+11.1%$467/sqft |
Source: MLS PIN #73327526 Report a problem | ||
| 1/20/2025 | Listed for sale | $1,349,900+191.9%$420/sqft |
Source: MLS PIN #73327526 Report a problem | ||
| 3/15/2000 | Sold | $462,500+29.6%$144/sqft |
Source: Public Record Report a problem | ||
| 10/16/1996 | Sold | $357,000$111/sqft |
Source: Public Record Report a problem | ||
Public tax history
| Year | Property taxes | Tax assessment |
|---|---|---|
| 2025 | $15,323 -0.4% | $1,345,300 +2.5% |
| 2024 | $15,390 +7.1% | $1,313,100 +15.1% |
| 2023 | $14,364 +0.1% | $1,140,900 +6% |
Find assessor info on the county website
Neighborhood: 01867
Nearby schools
GreatSchools rating
- 9/10Birch Meadow Elementary SchoolGrades: K-5Distance: 0.1 mi
- 8/10Arthur W Coolidge Middle SchoolGrades: 6-8Distance: 0.2 mi
- 9/10Reading Memorial High SchoolGrades: 9-12Distance: 0.4 mi
Schools provided by the listing agent
- Elementary: Birch Meadow
- Middle: Coolidge
- High: Reading High
Source: MLS PIN. This data may not be complete. We recommend contacting the local school district to confirm school assignments for this home.
Get a cash offer in 3 minutes
Find out how much your home could sell for in as little as 3 minutes with a no-obligation cash offer.
Estimated market value$1,502,300
Get a cash offer in 3 minutes
Find out how much your home could sell for in as little as 3 minutes with a no-obligation cash offer.
Estimated market value
$1,502,300

