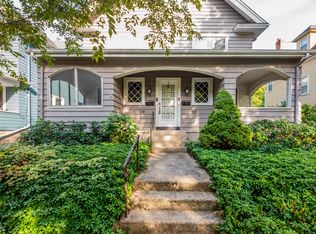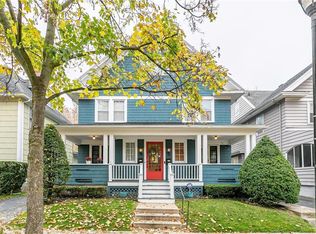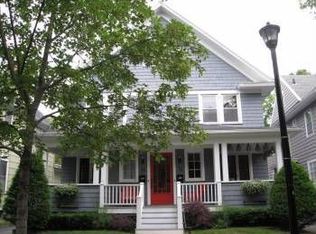Closed
$465,000
40 Ericsson St, Rochester, NY 14610
8beds
3,626sqft
Duplex, Multi Family
Built in 1920
-- sqft lot
$519,400 Zestimate®
$128/sqft
$1,657 Estimated rent
Maximize your home sale
Get more eyes on your listing so you can sell faster and for more.
Home value
$519,400
$483,000 - $561,000
$1,657/mo
Zestimate® history
Loading...
Owner options
Explore your selling options
What's special
Prime Location! This pristine duplex is nestled in the sought-after ABC streets of Park Ave on Ericcson Street! Each unit features 4 bedrooms and 2 full bathrooms! The right side, previously owner-occupied, showcases a bright and spacious living room with a fireplace and custom shelves! The large dining room is adorned with built-in cabinets and shelving! The kitchen is equipped with custom cabinets, plenty of counter space, a backsplash, and all appliances are included! Two staircases lead to the upper level, which houses 2 large bedrooms and a RENOVATED full bathroom with a walk-in shower and marble-tiled floor. The third floor accommodates 2 additional bedrooms and a full bathroom! The left side unit mirrors this layout! Both units come with relaxing porches, central air, and individual basements with laundry facilities! The property also features a fenced backyard and a 2-car garage! All offers are due Wednesday 10/4 by 10 am.
Zillow last checked: 8 hours ago
Listing updated: December 07, 2023 at 02:08pm
Listed by:
Danielle R. Johnson 585-364-1656,
Keller Williams Realty Greater Rochester,
Fallanne R. Jones 585-409-6676,
Keller Williams Realty Greater Rochester
Bought with:
Fallanne R. Jones, 10301221175
Keller Williams Realty Greater Rochester
Danielle R. Johnson, 10401215097
Keller Williams Realty Greater Rochester
Source: NYSAMLSs,MLS#: R1500542 Originating MLS: Rochester
Originating MLS: Rochester
Facts & features
Interior
Bedrooms & bathrooms
- Bedrooms: 8
- Bathrooms: 4
- Full bathrooms: 4
Heating
- Gas, Forced Air
Cooling
- Central Air
Appliances
- Included: Gas Water Heater
Features
- Attic
- Flooring: Ceramic Tile, Hardwood, Tile, Varies
- Basement: Full
- Has fireplace: No
Interior area
- Total structure area: 3,626
- Total interior livable area: 3,626 sqft
Property
Parking
- Total spaces: 2
- Parking features: Concrete, Paved, Garage Door Opener
- Garage spaces: 2
Features
- Exterior features: Fully Fenced
- Fencing: Full
Lot
- Size: 5,227 sqft
- Dimensions: 45 x 120
- Features: Near Public Transit, Residential Lot
Details
- Parcel number: 26140012254000020160000000
- Special conditions: Standard
Construction
Type & style
- Home type: MultiFamily
- Architectural style: Duplex
- Property subtype: Duplex, Multi Family
Materials
- Wood Siding
- Foundation: Block
- Roof: Asphalt,Shingle
Condition
- Resale
- Year built: 1920
Utilities & green energy
- Electric: Circuit Breakers
- Sewer: Connected
- Water: Connected, Public
- Utilities for property: Sewer Connected, Water Connected
Green energy
- Energy efficient items: Appliances
Community & neighborhood
Location
- Region: Rochester
- Subdivision: Leighton Lea
Other
Other facts
- Listing terms: Cash,Conventional
Price history
| Date | Event | Price |
|---|---|---|
| 3/17/2025 | Listing removed | $3,000$1/sqft |
Source: Zillow Rentals Report a problem | ||
| 3/15/2025 | Listed for rent | $3,000$1/sqft |
Source: Zillow Rentals Report a problem | ||
| 12/7/2023 | Sold | $465,000+16.3%$128/sqft |
Source: | ||
| 10/5/2023 | Pending sale | $399,900$110/sqft |
Source: | ||
| 9/28/2023 | Listed for sale | $399,900$110/sqft |
Source: | ||
Public tax history
Tax history is unavailable.
Neighborhood: Park Avenue
Nearby schools
GreatSchools rating
- 4/10School 15 Children S School Of RochesterGrades: PK-6Distance: 0.2 mi
- 4/10East Lower SchoolGrades: 6-8Distance: 1 mi
- 2/10East High SchoolGrades: 9-12Distance: 1 mi
Schools provided by the listing agent
- District: Rochester
Source: NYSAMLSs. This data may not be complete. We recommend contacting the local school district to confirm school assignments for this home.


