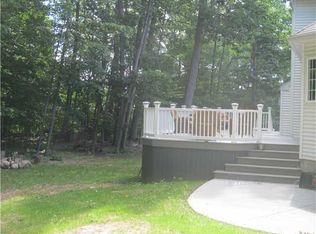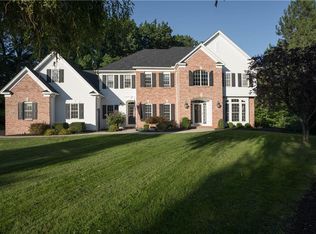Closed
$465,000
40 English Rd, Rochester, NY 14616
4beds
3,185sqft
Single Family Residence
Built in 1988
1.37 Acres Lot
$506,400 Zestimate®
$146/sqft
$3,455 Estimated rent
Maximize your home sale
Get more eyes on your listing so you can sell faster and for more.
Home value
$506,400
$466,000 - $552,000
$3,455/mo
Zestimate® history
Loading...
Owner options
Explore your selling options
What's special
When Size and Privacy Matter - there’s no substitute! You’ll LOVE the Private Drive location of this Spectacular Contemporary Home that’s over 3,000 sq feet & LOADED with Potential. From the moment you enter - the custom features of this home are evident - stone paver driveway, extensive use of stone & brick, dramatic staircase, 4 gas fireplaces, vaulted ceilings, gleaming hardwoods, skylights & expansive wall of windows throughout.. Designed for a Crowd, an Expansive Formal Dining Rm & Kitchen Dining Area are Huge! SHOWSTOPPER Kitchen has loads of workspace, storage, newer stainless appliances & breakfast bar center island. Great Room features a stunning brick hearth. A 1st Floor Owners Suite is nothing short of Massive w. glamorous bath, walk-in closet & lounge area ideal for Sitting Area or Home Office. A Handsome Den features French Doors, Skylights, Fireplace & Sweeping Views of the Wooded Backyard. Enjoy the convenience of 1st Flr Laundry Room. The Finished Lower Level includes 4th Bedroom Suite, Full Bath, Living Room & Lounge. Furnace 2010. On-Demand Hot Water 2022. Ask about new roof credit. Delay Show May 2; Delay Negotiation May 8, 12noon.
Zillow last checked: 8 hours ago
Listing updated: July 09, 2024 at 08:22am
Listed by:
Lynn Walsh Dates 585-750-6024,
Keller Williams Realty Greater Rochester
Bought with:
Jennifer B. LaRoche, 10401237373
Keller Williams Realty Gateway
Source: NYSAMLSs,MLS#: R1534352 Originating MLS: Rochester
Originating MLS: Rochester
Facts & features
Interior
Bedrooms & bathrooms
- Bedrooms: 4
- Bathrooms: 4
- Full bathrooms: 3
- 1/2 bathrooms: 1
- Main level bathrooms: 2
- Main level bedrooms: 1
Heating
- Gas, Forced Air
Cooling
- Central Air
Appliances
- Included: Dishwasher, Electric Cooktop, Electric Oven, Electric Range, Gas Water Heater, Microwave, Refrigerator
- Laundry: Main Level
Features
- Breakfast Bar, Den, Separate/Formal Dining Room, Entrance Foyer, Eat-in Kitchen, Home Office, Kitchen Island, Sliding Glass Door(s), Storage, Skylights, Bath in Primary Bedroom, Main Level Primary, Primary Suite
- Flooring: Carpet, Ceramic Tile, Hardwood, Varies
- Doors: Sliding Doors
- Windows: Skylight(s)
- Basement: Egress Windows,Finished,Sump Pump
- Number of fireplaces: 4
Interior area
- Total structure area: 3,185
- Total interior livable area: 3,185 sqft
Property
Parking
- Total spaces: 2.5
- Parking features: Attached, Garage, Driveway, Paver Block
- Attached garage spaces: 2.5
Features
- Levels: Two
- Stories: 2
- Patio & porch: Open, Porch
Lot
- Size: 1.37 Acres
- Dimensions: 206 x 289
- Features: Cul-De-Sac
Details
- Parcel number: 2628000590100005005270
- Special conditions: Standard
Construction
Type & style
- Home type: SingleFamily
- Architectural style: Contemporary,Colonial
- Property subtype: Single Family Residence
Materials
- Brick, Cedar
- Foundation: Block
Condition
- Resale
- Year built: 1988
Utilities & green energy
- Sewer: Connected
- Water: Connected, Public
- Utilities for property: Sewer Connected, Water Connected
Community & neighborhood
Location
- Region: Rochester
- Subdivision: English Wood
HOA & financial
HOA
- HOA fee: $800 annually
Other
Other facts
- Listing terms: Cash,Conventional,FHA,VA Loan
Price history
| Date | Event | Price |
|---|---|---|
| 7/1/2024 | Sold | $465,000-5.1%$146/sqft |
Source: | ||
| 5/9/2024 | Pending sale | $489,900$154/sqft |
Source: | ||
| 4/30/2024 | Listed for sale | $489,900$154/sqft |
Source: | ||
Public tax history
| Year | Property taxes | Tax assessment |
|---|---|---|
| 2024 | -- | $305,200 |
| 2023 | -- | $305,200 -1.8% |
| 2022 | -- | $310,700 |
Find assessor info on the county website
Neighborhood: 14616
Nearby schools
GreatSchools rating
- 6/10Pine Brook Elementary SchoolGrades: K-5Distance: 0.4 mi
- 4/10Athena Middle SchoolGrades: 6-8Distance: 0.8 mi
- 6/10Athena High SchoolGrades: 9-12Distance: 0.8 mi
Schools provided by the listing agent
- District: Greece
Source: NYSAMLSs. This data may not be complete. We recommend contacting the local school district to confirm school assignments for this home.

