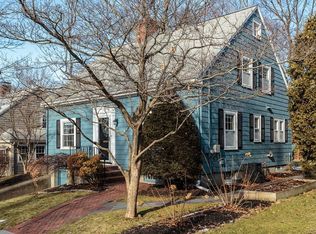This lovely, Storybook Cape style home with dormers is located on a tranquil street with proximity to the Fells. The light, bright updated kitchen features granite counters and overlooks a serene, picturesque backyard. This home boasts a beautifully renovated first floor bath that highlights radiant heated floor, a large shower with sliding glass door. The first floor bedroom (or office) offers great flexibility. The lovely fireplace living room and dining room complete the first floor. Built-in shelving throughout the home provide charm and functionality. The second floor includes two front-to-back bedrooms and a stylish full bath with radiant heated floor. The lower level features a finished fourth bedroom - the perfect place for an office getaway or weekend guests with its separate entrance. The breezeway located between the garage and kitchen is a great transition space and offers great potential for a mudroom or kitchen expansion.
This property is off market, which means it's not currently listed for sale or rent on Zillow. This may be different from what's available on other websites or public sources.

