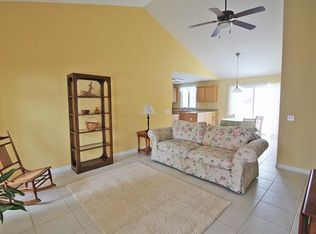Closed
$325,583
40 Emery Run, Rochester, NY 14612
3beds
1,680sqft
Single Family Residence
Built in 2006
0.28 Acres Lot
$363,700 Zestimate®
$194/sqft
$2,671 Estimated rent
Home value
$363,700
$346,000 - $382,000
$2,671/mo
Zestimate® history
Loading...
Owner options
Explore your selling options
What's special
**LOOK** MR. & MRS. METICULOUS ARE MOVING! WITH AN ENTIRELY REPAINTED INTERIOR (even ceilings), THIS BRIGHT & SUNNY, 1680SF RANCH IS MOVE-IN READY, W/ ABOVE & BEYOND AMENITIES**SPRAWLING GREAT RM W/CATHEDRAL CEILINGS & DRAMATIC RECESSED LIGHTING, THROUGHOUT, GAS FRPC, EAT-IN KITCH W/GRANITE CNTR TOPS & BREAKFAST BAR, SPACIOUS MASTER STE,1ST FLR LNDRY,BREEZY SUN PORCH,PAVER PATIO, RECENT STAMPED CONCRETE ENTRY/WALK WAYS, NEW DRIVEWAY & A FINISHED GARAGE W/EPOXY FLOORING,THAT'S CLEANER AND BETTER ORGANIZED THAN MOST HOMES! AND...ALL SITUATED ON A PRISTINELY LANDSCAPED, FULLY FENCED LOT, IN A HIGHLY DESIREABLE NEIGHBORHOOD W/SIDEWALKS(ps..sidewalks are a great amenity,y'all!) OK..YOU CAN BE FIRST, BUT YOU MUST CALL NOW..WONT LAST! IT'S YOUR BEAUTIFUL NEW HOME. DELAYED NEGOTIATIONS - ALL OFFERS DUE ON 4/25/23 at 3:00 p.m. WITH 24 HOUR LIFE OF OFFERS.
Zillow last checked: 8 hours ago
Listing updated: June 08, 2023 at 07:32am
Listed by:
Rose M. Valleriani 585-227-4770,
Howard Hanna,
Cathy Sarkis 585-227-4770,
Howard Hanna
Bought with:
Courtney Tinker, 10401340291
NextHome Endeavor
Source: NYSAMLSs,MLS#: R1466156 Originating MLS: Rochester
Originating MLS: Rochester
Facts & features
Interior
Bedrooms & bathrooms
- Bedrooms: 3
- Bathrooms: 2
- Full bathrooms: 2
- Main level bathrooms: 2
- Main level bedrooms: 3
Heating
- Gas, Forced Air
Cooling
- Central Air
Appliances
- Included: Dryer, Dishwasher, Gas Cooktop, Disposal, Gas Oven, Gas Range, Gas Water Heater, Microwave, Refrigerator, Washer
- Laundry: Main Level
Features
- Ceiling Fan(s), Entrance Foyer, Separate/Formal Living Room, Living/Dining Room, Sliding Glass Door(s), Window Treatments, Bedroom on Main Level, Bath in Primary Bedroom
- Flooring: Carpet, Ceramic Tile, Tile, Varies
- Doors: Sliding Doors
- Windows: Drapes
- Basement: Full,Sump Pump
- Number of fireplaces: 1
Interior area
- Total structure area: 1,680
- Total interior livable area: 1,680 sqft
Property
Parking
- Total spaces: 2
- Parking features: Attached, Garage, Driveway, Garage Door Opener
- Attached garage spaces: 2
Accessibility
- Accessibility features: Accessible Bedroom, Accessible Doors, Accessible Hallway(s)
Features
- Levels: One
- Stories: 1
- Patio & porch: Patio
- Exterior features: Blacktop Driveway, Fully Fenced, Patio
- Fencing: Full
Lot
- Size: 0.28 Acres
- Dimensions: 80 x 150
Details
- Parcel number: 2628000450200001057000
- Special conditions: Standard
Construction
Type & style
- Home type: SingleFamily
- Architectural style: Ranch
- Property subtype: Single Family Residence
Materials
- Vinyl Siding, Copper Plumbing
- Foundation: Block
- Roof: Asphalt,Composition
Condition
- Resale
- Year built: 2006
Utilities & green energy
- Electric: Circuit Breakers
- Sewer: Connected
- Water: Connected, Public
- Utilities for property: Cable Available, Sewer Connected, Water Connected
Green energy
- Energy efficient items: Appliances, HVAC, Windows
Community & neighborhood
Location
- Region: Rochester
- Subdivision: Legends West Sec 03
Other
Other facts
- Listing terms: Cash,Conventional,FHA,VA Loan
Price history
| Date | Event | Price |
|---|---|---|
| 6/6/2023 | Sold | $325,583+12.3%$194/sqft |
Source: | ||
| 4/26/2023 | Pending sale | $289,900$173/sqft |
Source: | ||
| 4/21/2023 | Listed for sale | $289,900+41.5%$173/sqft |
Source: | ||
| 1/25/2017 | Sold | $204,900$122/sqft |
Source: | ||
| 11/15/2016 | Pending sale | $204,900$122/sqft |
Source: Nothnagle - Greece #R1010635 Report a problem | ||
Public tax history
| Year | Property taxes | Tax assessment |
|---|---|---|
| 2024 | -- | $215,600 |
| 2023 | -- | $215,600 -0.2% |
| 2022 | -- | $216,000 |
Find assessor info on the county website
Neighborhood: 14612
Nearby schools
GreatSchools rating
- 6/10Paddy Hill Elementary SchoolGrades: K-5Distance: 1.6 mi
- 5/10Arcadia Middle SchoolGrades: 6-8Distance: 1.3 mi
- 6/10Arcadia High SchoolGrades: 9-12Distance: 1.4 mi
Schools provided by the listing agent
- District: Greece
Source: NYSAMLSs. This data may not be complete. We recommend contacting the local school district to confirm school assignments for this home.
