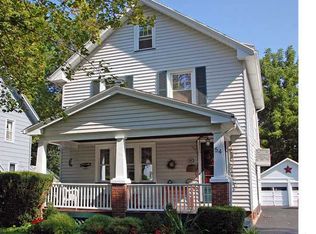Classic 1920's Brighton Colonial. This home features gumwood trim, crown moldings, lots of leaded glass windows and the original gas insert for the now decorative fireplace. Gleaming hard wood floors, two full bath and a welcoming front porch are just some of the additional features that make this home special. The home is vinyl sided, has a two car detached garage and a full walk-up attic that has been partially finished. Combine this home with a wonderful neighborhood with sidewalks and so many walk to conveniences and you have something truly special. Just a short drive to expressways, Wegmans and places of worship.
This property is off market, which means it's not currently listed for sale or rent on Zillow. This may be different from what's available on other websites or public sources.
