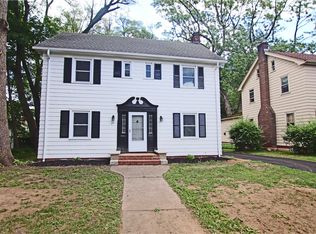Closed
$346,000
40 Elmore Rd, Rochester, NY 14618
3beds
1,675sqft
Single Family Residence
Built in 1929
0.25 Acres Lot
$394,500 Zestimate®
$207/sqft
$3,015 Estimated rent
Home value
$394,500
$375,000 - $418,000
$3,015/mo
Zestimate® history
Loading...
Owner options
Explore your selling options
What's special
Step back in time and discover the allure of this enchanting 1929 storybook colonial home. This picturesque residence exudes character and charm at every turn. Once inside, you'll be greeted by the arched front doorway, hardwood floors, vintage glass doorknobs, and ornate fixtures providing a touch of nostalgia and sophistication. The spacious interior of almost 1700SF includes an inviting living room with a wood burning fireplace that is a perfect focal point, formal dining with doors leading to the patio, a half bath and an eat-in kitchen overlooking the backyard. The 2nd floor boasts a large primary bedroom with plenty of closet space, two additional bedrooms and a well maintained full bath. Elegant leaded glass windows cast light throughout, accentuating the home's unique character. A quaint sunroom also leads to the patio space where you can savor the tranquility of the lush backyard, perfect for hosting gatherings or enjoying nature. Beyond its aesthetic beauty, this home is ideally located in a desirable neighborhood, close to local amenities. Don't miss the chance to make this charming home yours. Offers are due on Wednesday Oct 11, 2023 at 2pm.
Zillow last checked: 8 hours ago
Listing updated: November 17, 2023 at 06:03am
Listed by:
Tina L. Visconte 585-248-1078,
Howard Hanna
Bought with:
Jamie L. Columbus, 10491207850
Judy's Broker Network LLC
Source: NYSAMLSs,MLS#: R1502057 Originating MLS: Rochester
Originating MLS: Rochester
Facts & features
Interior
Bedrooms & bathrooms
- Bedrooms: 3
- Bathrooms: 2
- Full bathrooms: 1
- 1/2 bathrooms: 1
- Main level bathrooms: 1
Heating
- Gas, Forced Air
Cooling
- Central Air
Appliances
- Included: Dryer, Dishwasher, Electric Oven, Electric Range, Gas Water Heater, Microwave, Refrigerator, Washer
- Laundry: In Basement
Features
- Separate/Formal Dining Room, Eat-in Kitchen, Separate/Formal Living Room, Natural Woodwork, Window Treatments
- Flooring: Hardwood, Tile, Varies
- Windows: Drapes, Leaded Glass
- Basement: Full,Partially Finished
- Number of fireplaces: 1
Interior area
- Total structure area: 1,675
- Total interior livable area: 1,675 sqft
Property
Parking
- Total spaces: 2
- Parking features: Detached, Garage, Garage Door Opener
- Garage spaces: 2
Features
- Levels: Two
- Stories: 2
- Patio & porch: Patio
- Exterior features: Blacktop Driveway, Patio
Lot
- Size: 0.25 Acres
- Dimensions: 50 x 207
- Features: Near Public Transit, Rectangular, Rectangular Lot, Residential Lot
Details
- Parcel number: 2620001371100005037000
- Special conditions: Standard
Construction
Type & style
- Home type: SingleFamily
- Architectural style: Colonial,Two Story
- Property subtype: Single Family Residence
Materials
- Wood Siding, Copper Plumbing
- Foundation: Block
- Roof: Asphalt
Condition
- Resale
- Year built: 1929
Utilities & green energy
- Electric: Circuit Breakers
- Sewer: Connected
- Water: Connected, Public
- Utilities for property: Cable Available, Sewer Connected, Water Connected
Community & neighborhood
Location
- Region: Rochester
Other
Other facts
- Listing terms: Cash,Conventional,FHA,VA Loan
Price history
| Date | Event | Price |
|---|---|---|
| 11/16/2023 | Sold | $346,000+30.6%$207/sqft |
Source: | ||
| 10/12/2023 | Pending sale | $264,900$158/sqft |
Source: | ||
| 10/6/2023 | Listed for sale | $264,900$158/sqft |
Source: | ||
Public tax history
| Year | Property taxes | Tax assessment |
|---|---|---|
| 2024 | -- | $188,600 |
| 2023 | -- | $188,600 |
| 2022 | -- | $188,600 |
Find assessor info on the county website
Neighborhood: 14618
Nearby schools
GreatSchools rating
- NACouncil Rock Primary SchoolGrades: K-2Distance: 0.4 mi
- 7/10Twelve Corners Middle SchoolGrades: 6-8Distance: 0.5 mi
- 8/10Brighton High SchoolGrades: 9-12Distance: 0.5 mi
Schools provided by the listing agent
- District: Brighton
Source: NYSAMLSs. This data may not be complete. We recommend contacting the local school district to confirm school assignments for this home.
