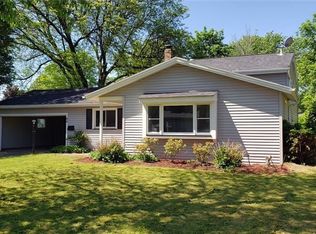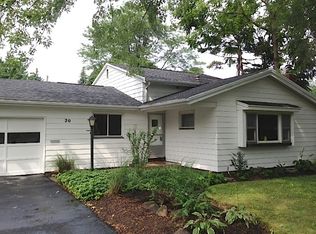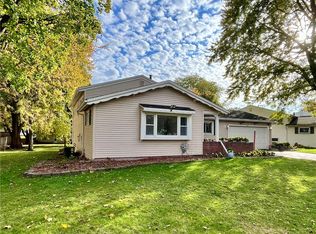Closed
$255,000
40 Eldora Dr, Rochester, NY 14624
3beds
1,728sqft
Single Family Residence
Built in 1965
0.28 Acres Lot
$275,400 Zestimate®
$148/sqft
$2,602 Estimated rent
Maximize your home sale
Get more eyes on your listing so you can sell faster and for more.
Home value
$275,400
$262,000 - $289,000
$2,602/mo
Zestimate® history
Loading...
Owner options
Explore your selling options
What's special
Welcome to this never before listed home located on a peaceful residential street. As you approach, you're greeted by a beautifully stamped concrete front patio, adding a touch of elegance to the entrance. A warm & inviting interior features hdwd floors through the main & upper levels. Remodeled kitchen incl appliances which flows into the dining area. Downstairs, the lower-level family room offers the perfect retreat for relaxation & entertainment. Cozy up to the wood-burning fireplace & enjoy the convenience of a wet bar. This room is further enhanced by a striking barnwood feature wall. The upper level consists of 3 BR & full BA. A hall closet w/built-in shelving provides practical storage solutions. A unique finished upper flex space in the 3rd bedroom offers versatile options for use, along with pass-through storage. Attic contains blown-in insulation. Attached garage w/workshop area & Wi-Fi enabled door opener. Tear-off roof w/ice shield installed 12 yrs ago. Gutter guards in select areas. Furnace & water heater 2015. Backyard shed offers add’l storage. Open house Sun 6/25 1-3 PM! Delayed negotiations 6/27 at 2:00 PM. Please allow 24 hrs for response.
Zillow last checked: 8 hours ago
Listing updated: August 29, 2023 at 07:50am
Listed by:
Lisa M. West 585-370-9540,
Keller Williams Realty Greater Rochester
Bought with:
Matthew Tole, 10301222073
Howard Hanna
Source: NYSAMLSs,MLS#: R1479557 Originating MLS: Rochester
Originating MLS: Rochester
Facts & features
Interior
Bedrooms & bathrooms
- Bedrooms: 3
- Bathrooms: 2
- Full bathrooms: 1
- 1/2 bathrooms: 1
- Main level bathrooms: 1
Heating
- Gas, Forced Air
Cooling
- Central Air
Appliances
- Included: Dishwasher, Disposal, Gas Oven, Gas Range, Gas Water Heater, Microwave, Refrigerator
Features
- Wet Bar, Ceiling Fan(s), Separate/Formal Dining Room, Entrance Foyer
- Flooring: Carpet, Hardwood, Laminate, Tile, Varies
- Windows: Thermal Windows
- Basement: Partial,Partially Finished,Walk-Out Access
- Number of fireplaces: 1
Interior area
- Total structure area: 1,728
- Total interior livable area: 1,728 sqft
Property
Parking
- Total spaces: 2
- Parking features: Attached, Garage, Workshop in Garage, Driveway, Garage Door Opener
- Attached garage spaces: 2
Features
- Levels: Two
- Stories: 2
- Patio & porch: Patio
- Exterior features: Blacktop Driveway, Patio
Lot
- Size: 0.28 Acres
- Dimensions: 94 x 133
- Features: Residential Lot
Details
- Additional structures: Shed(s), Storage
- Parcel number: 2626001331200002010000
- Special conditions: Standard
- Other equipment: Satellite Dish
Construction
Type & style
- Home type: SingleFamily
- Architectural style: Split Level
- Property subtype: Single Family Residence
Materials
- Wood Siding, Copper Plumbing
- Foundation: Block
- Roof: Asphalt,Shingle
Condition
- Resale
- Year built: 1965
Utilities & green energy
- Electric: Circuit Breakers
- Sewer: Connected
- Water: Connected, Public
- Utilities for property: Cable Available, Sewer Connected, Water Connected
Community & neighborhood
Location
- Region: Rochester
- Subdivision: Westmar Sec 01-B
Other
Other facts
- Listing terms: Cash,Conventional,FHA,VA Loan
Price history
| Date | Event | Price |
|---|---|---|
| 8/25/2023 | Sold | $255,000+30.8%$148/sqft |
Source: | ||
| 6/28/2023 | Pending sale | $194,900$113/sqft |
Source: | ||
| 6/22/2023 | Listed for sale | $194,900+62.4%$113/sqft |
Source: | ||
| 7/15/2013 | Sold | $120,000$69/sqft |
Source: Public Record Report a problem | ||
Public tax history
| Year | Property taxes | Tax assessment |
|---|---|---|
| 2024 | -- | $145,400 |
| 2023 | -- | $145,400 |
| 2022 | -- | $145,400 |
Find assessor info on the county website
Neighborhood: 14624
Nearby schools
GreatSchools rating
- 8/10Florence Brasser SchoolGrades: K-5Distance: 0.7 mi
- 5/10Gates Chili Middle SchoolGrades: 6-8Distance: 1.9 mi
- 4/10Gates Chili High SchoolGrades: 9-12Distance: 2 mi
Schools provided by the listing agent
- Elementary: Florence Brasser
- Middle: Gates-Chili Middle
- High: Gates-Chili High
- District: Gates Chili
Source: NYSAMLSs. This data may not be complete. We recommend contacting the local school district to confirm school assignments for this home.


