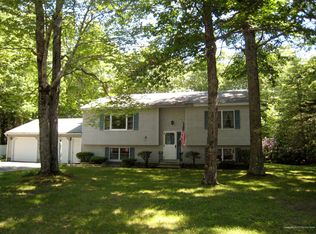Closed
$470,000
40 Eider Lane, Topsham, ME 04086
3beds
1,835sqft
Single Family Residence
Built in 1983
0.7 Acres Lot
$476,900 Zestimate®
$256/sqft
$2,638 Estimated rent
Home value
$476,900
Estimated sales range
Not available
$2,638/mo
Zestimate® history
Loading...
Owner options
Explore your selling options
What's special
This well-cared-for home in desirable Bay Park is ready for its next chapter. Thoughtfully updated and set on a private 0.7-acre lot, this split-level home offers 3 bedrooms and now 2 full baths, including a recently added second bathroom to improve everyday functionality.
Inside, you'll find granite countertops and tile flooring in the kitchen and bathrooms, with an energy-efficient heat pump added to provide year-round heating and cooling. The main level includes two bedrooms, a sunny eat-in kitchen, and a cozy living room. The lower level offers a spacious family room with a wood stove, a third bedroom, laundry hookups, and convenient walkout access.
Enjoy the peaceful backyard from your large rear deck, or head straight into nature via the trail system right off the property. A two-car garage with auto door openers, a storage shed, and a wood shed complete the package. Tucked into a quiet neighborhood close to shopping, schools, and all major commuter routes, this move-in-ready home offers privacy, efficiency, and convenience in one perfect package.
SHOWINGS START 5/29 at open house. OPEN HOUSES: Thursday 5/29 4:30pm-6pm, Saturday May 31st, 11am-1pm.
Zillow last checked: 8 hours ago
Listing updated: June 30, 2025 at 02:38pm
Listed by:
Keller Williams Realty
Bought with:
Your Home Sold Guaranteed Realty
Source: Maine Listings,MLS#: 1624101
Facts & features
Interior
Bedrooms & bathrooms
- Bedrooms: 3
- Bathrooms: 2
- Full bathrooms: 2
Bedroom 1
- Features: Closet
- Level: First
Bedroom 2
- Features: Closet
- Level: First
Bedroom 3
- Features: Closet
- Level: Basement
Family room
- Features: Heat Stove, Wood Burning Fireplace
- Level: Basement
Kitchen
- Features: Breakfast Nook, Eat-in Kitchen
- Level: First
Laundry
- Level: Basement
Living room
- Level: First
Heating
- Baseboard, Direct Vent Furnace, Heat Pump, Hot Water, Zoned, Wood Stove
Cooling
- Heat Pump
Appliances
- Included: Dishwasher, Dryer, Electric Range, Refrigerator, Washer
Features
- Bathtub, Shower, Storage
- Flooring: Carpet, Composition, Laminate, Other, Tile, Vinyl
- Doors: Storm Door(s)
- Basement: Bulkhead,Interior Entry,Daylight,Finished,Full,Sump Pump
- Number of fireplaces: 1
Interior area
- Total structure area: 1,835
- Total interior livable area: 1,835 sqft
- Finished area above ground: 931
- Finished area below ground: 904
Property
Parking
- Total spaces: 2
- Parking features: Paved, 5 - 10 Spaces, On Site, Off Street, Garage Door Opener
- Attached garage spaces: 2
Features
- Levels: Multi/Split
- Patio & porch: Deck, Porch
- Has view: Yes
- View description: Trees/Woods
Lot
- Size: 0.70 Acres
- Features: Near Golf Course, Near Shopping, Near Turnpike/Interstate, Near Town, Neighborhood, Suburban, Level, Open Lot, Landscaped, Wooded
Details
- Additional structures: Shed(s)
- Parcel number: TOPMMU19L100
- Zoning: R2
- Other equipment: Internet Access Available, Other
Construction
Type & style
- Home type: SingleFamily
- Architectural style: Split Level
- Property subtype: Single Family Residence
Materials
- Wood Frame, Wood Siding
- Foundation: Slab
- Roof: Shingle
Condition
- Year built: 1983
Utilities & green energy
- Electric: Circuit Breakers
- Sewer: Private Sewer, Septic Design Available
- Water: Public
Green energy
- Energy efficient items: Ceiling Fans, Dehumidifier, LED Light Fixtures, HVAC
Community & neighborhood
Location
- Region: Topsham
Other
Other facts
- Road surface type: Paved
Price history
| Date | Event | Price |
|---|---|---|
| 6/30/2025 | Sold | $470,000+2.4%$256/sqft |
Source: | ||
| 6/3/2025 | Pending sale | $459,000$250/sqft |
Source: | ||
| 5/29/2025 | Listed for sale | $459,000+68.1%$250/sqft |
Source: | ||
| 7/17/2020 | Sold | $273,000+3%$149/sqft |
Source: | ||
| 6/16/2020 | Pending sale | $265,000$144/sqft |
Source: RE/MAX Riverside #1455405 | ||
Public tax history
| Year | Property taxes | Tax assessment |
|---|---|---|
| 2024 | $4,323 +3.2% | $345,800 +12.2% |
| 2023 | $4,187 +5.8% | $308,300 +12.3% |
| 2022 | $3,958 +4.3% | $274,500 +14.8% |
Find assessor info on the county website
Neighborhood: 04086
Nearby schools
GreatSchools rating
- 10/10Williams-Cone SchoolGrades: PK-5Distance: 1.9 mi
- 6/10Mt Ararat Middle SchoolGrades: 6-8Distance: 2.5 mi
- 4/10Mt Ararat High SchoolGrades: 9-12Distance: 2.1 mi

Get pre-qualified for a loan
At Zillow Home Loans, we can pre-qualify you in as little as 5 minutes with no impact to your credit score.An equal housing lender. NMLS #10287.
Sell for more on Zillow
Get a free Zillow Showcase℠ listing and you could sell for .
$476,900
2% more+ $9,538
With Zillow Showcase(estimated)
$486,438