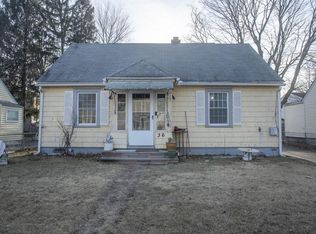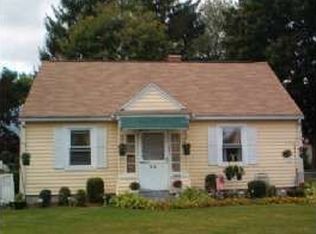BACK ON THE MARKET! Buyer lost financing. This four bedroom, two bathroom Springfield home is calling your name! The eat-in kitchen is a great place to cook up your favorite meals, and the adjacent open living room is perfect for hosting family and friends. Single-floor living is made easy with two first floor bedroom, one which can also be converted into a spacious formal dining room. Upstairs, two bedrooms await, providing ample room to relax. This home is also vacant and handicap accessible! Outside, a fenced-in yard provides the perfect opportunity for a garden, patio, or other outdoor oasis, and a one-car garage will shelter your vehicle from the elements. Other updates include a newer water heater (2019 APO) and a newer roof shingles (2010 APO). Basement can easily be refinished. Seller is motivated to sell, so place your offers today!
This property is off market, which means it's not currently listed for sale or rent on Zillow. This may be different from what's available on other websites or public sources.

