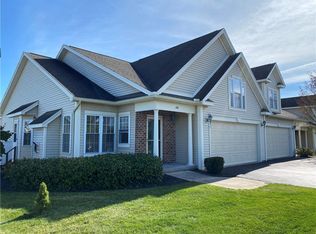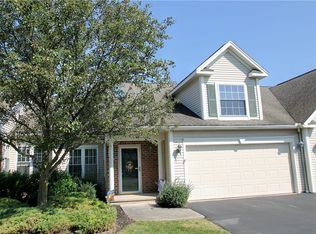Closed
$300,000
40 Eagle Pine Way, Rochester, NY 14623
3beds
1,872sqft
Townhouse
Built in 2003
1,803.38 Square Feet Lot
$303,200 Zestimate®
$160/sqft
$2,323 Estimated rent
Maximize your home sale
Get more eyes on your listing so you can sell faster and for more.
Home value
$303,200
$288,000 - $321,000
$2,323/mo
Zestimate® history
Loading...
Owner options
Explore your selling options
What's special
Welcome to Luxury Parkside Townhome in Henrietta. Experience the perfect blend of comfort and convenience in this beautifully designed townhome. Enjoy true one-floor living with a spacious master suite featuring a walk-in closet, plus a guest bedroom/den, powder room, and laundry all on the first level. The entire second floor serves as a private retreat with a jetted whirlpool tub, separate shower, and walk-in closet. The bright living room boasts soaring cathedral ceilings, skylights, and a cozy gas fireplace. The kitchen features elegant granite countertops, is fully equipped with modern appliances, and offers ample storage cabinetry. Additional highlights include a Partially finished basement (2024), Attached 2-car garage, No step entry from garage, Fenced patio, Central Air (2024), Whole-house generator. All furniture included. Prime location near RIT, UR, Strong, shopping, & I-90. Sellers will review offers after 3PM, Tuesday (Sept. 16). **NO Rentals Allowed.** HOA Rules & Regulations, https://kenrickfirst.com/parkside-hoa/
Zillow last checked: 8 hours ago
Listing updated: December 04, 2025 at 03:13pm
Listed by:
Grace Wang 585-766-7825,
Howard Hanna
Bought with:
Brad G Bowman, 10301202239
WNY Metro Roberts Realty
Source: NYSAMLSs,MLS#: R1635724 Originating MLS: Rochester
Originating MLS: Rochester
Facts & features
Interior
Bedrooms & bathrooms
- Bedrooms: 3
- Bathrooms: 3
- Full bathrooms: 2
- 1/2 bathrooms: 1
- Main level bathrooms: 2
- Main level bedrooms: 2
Heating
- Gas, Forced Air
Cooling
- Central Air
Appliances
- Included: Dryer, Dishwasher, Free-Standing Range, Disposal, Gas Water Heater, Microwave, Oven, Refrigerator, Washer
- Laundry: Main Level
Features
- Ceiling Fan(s), Cathedral Ceiling(s), Guest Accommodations, Granite Counters, Home Office, Jetted Tub, Living/Dining Room, Pantry, Partially Furnished, Skylights, Bedroom on Main Level, Bath in Primary Bedroom, Main Level Primary, Primary Suite, Programmable Thermostat
- Flooring: Carpet, Hardwood, Tile, Varies
- Windows: Skylight(s), Thermal Windows
- Basement: Full,Partially Finished,Sump Pump
- Number of fireplaces: 1
Interior area
- Total structure area: 1,872
- Total interior livable area: 1,872 sqft
Property
Parking
- Total spaces: 2
- Parking features: Assigned, Attached, Garage, Two Spaces, Garage Door Opener
- Attached garage spaces: 2
Accessibility
- Accessibility features: Accessible Doors
Features
- Levels: Two
- Stories: 2
- Patio & porch: Patio
- Exterior features: Fully Fenced, Patio
- Fencing: Full
Lot
- Size: 1,803 sqft
- Dimensions: 33 x 50
- Features: Irregular Lot, Residential Lot
Details
- Parcel number: 2632001611800005017000
- Special conditions: Standard
- Other equipment: Generator
Construction
Type & style
- Home type: Townhouse
- Property subtype: Townhouse
Materials
- Vinyl Siding, Copper Plumbing
- Roof: Asphalt
Condition
- Resale
- Year built: 2003
Utilities & green energy
- Electric: Circuit Breakers
- Sewer: Connected
- Water: Connected, Public
- Utilities for property: Electricity Connected, Sewer Connected, Water Connected
Community & neighborhood
Security
- Security features: Security System Owned
Location
- Region: Rochester
- Subdivision: Parkside Sec 02
HOA & financial
HOA
- HOA fee: $365 monthly
- Amenities included: None
- Services included: Common Area Maintenance, Common Area Insurance, Insurance, Maintenance Structure, Reserve Fund, Snow Removal, Trash
- Association name: Kenrick
- Association phone: 585-424-1540
Other
Other facts
- Listing terms: Cash,Conventional,FHA,VA Loan
Price history
| Date | Event | Price |
|---|---|---|
| 11/21/2025 | Sold | $300,000+0%$160/sqft |
Source: | ||
| 9/18/2025 | Pending sale | $299,900$160/sqft |
Source: | ||
| 9/10/2025 | Listed for sale | $299,900+59.1%$160/sqft |
Source: | ||
| 11/29/2017 | Sold | $188,500+0.8%$101/sqft |
Source: | ||
| 9/29/2017 | Pending sale | $187,000$100/sqft |
Source: Appraisal Express #R1075053 Report a problem | ||
Public tax history
| Year | Property taxes | Tax assessment |
|---|---|---|
| 2024 | -- | $237,400 |
| 2023 | -- | $237,400 +12% |
| 2022 | -- | $212,000 +6.6% |
Find assessor info on the county website
Neighborhood: 14623
Nearby schools
GreatSchools rating
- 7/10Ethel K Fyle Elementary SchoolGrades: K-3Distance: 0.4 mi
- 5/10Henry V Burger Middle SchoolGrades: 7-9Distance: 2.6 mi
- 7/10Rush Henrietta Senior High SchoolGrades: 9-12Distance: 2.8 mi
Schools provided by the listing agent
- District: Rush-Henrietta
Source: NYSAMLSs. This data may not be complete. We recommend contacting the local school district to confirm school assignments for this home.

