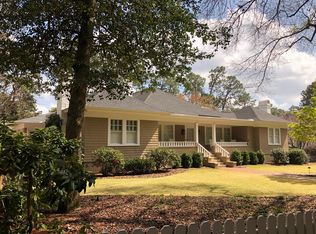Sold for $1,800,000
$1,800,000
40 Village Green Road E, Pinehurst, NC 28374
4beds
5,470sqft
Single Family Residence
Built in 1915
0.69 Acres Lot
$1,872,700 Zestimate®
$329/sqft
$3,931 Estimated rent
Home value
$1,872,700
$1.61M - $2.17M
$3,931/mo
Zestimate® history
Loading...
Owner options
Explore your selling options
What's special
Beautiful Old Town estate known as ''Whispering Pines Cottage'' in the heart of the village just across the street from Pinehurst #2 golf course, home of the 2024 US Open! Built in 1915, this fantastic estate has graciously been restored and extended. The lush gardens feature blooming rhododendron and huge oak trees behind a charming picket fence.
The oversized covered porch welcomes you home, upon entering you will find heart pine flooring throughout and the living room has coffered 9 ft ceilings with paneled walls. Kitchen with gas cooktop, double ovens, Sub-Zero refrigerator and pantry.
Whispering Pines cottage features a butler's pantry, Carolina room, several flexible spaces for a study or office. Family room has vaulted 13 ft ceilings. Massive amounts of storage throughout the home -including a full basement and a workshop off the 3 car garage.
Whole house generator, gas fireplaces and a laundry room like no other!
Call for a private showing of this stunning home in person today!
Zillow last checked: 8 hours ago
Listing updated: August 04, 2023 at 06:16pm
Listed by:
Victoria Adkins 910-992-8171,
Coldwell Banker Advantage-Southern Pines,
Cathy Larose 910-690-0362,
Coldwell Banker Advantage-Southern Pines
Bought with:
Victoria Adkins, 276981
Coldwell Banker Advantage-Southern Pines
Source: Hive MLS,MLS#: 100380522 Originating MLS: Mid Carolina Regional MLS
Originating MLS: Mid Carolina Regional MLS
Facts & features
Interior
Bedrooms & bathrooms
- Bedrooms: 4
- Bathrooms: 4
- Full bathrooms: 3
- 1/2 bathrooms: 1
Primary bedroom
- Description: built-ins
- Level: Main
- Dimensions: 13.8 x 14.8
Bedroom 2
- Level: Main
- Dimensions: 14.8 x 14.6
Bedroom 3
- Level: Second
- Dimensions: 15 x 12
Bedroom 4
- Level: Second
- Dimensions: 12 x 15.7
Breakfast nook
- Level: Main
- Dimensions: 13.3 x 10.9
Den
- Description: fireplace plantation shutters
- Level: Main
- Dimensions: 16.6 x 17
Dining room
- Description: cupboards built in on both ends/corner
- Level: Main
- Dimensions: 17.11 x 12
Family room
- Description: vaulted ceiling, billiard table
- Level: Main
- Dimensions: 30 x 15.5
Great room
- Description: loft area upstairs
- Level: Second
- Dimensions: 14 x 21
Kitchen
- Description: island, pantry, gas
- Level: Main
- Dimensions: 16 x 13.6
Laundry
- Description: sink, large island with storage
- Level: Main
- Dimensions: 10.7 x 15
Living room
- Description: coffered ceiling, 9 ft ceilings, walls paneled
- Level: Main
- Dimensions: 19.6 x 25
Other
- Description: fireplace , Master Study
- Level: Main
- Dimensions: 15.6 x 17
Heating
- Fireplace(s), Gas Pack
Cooling
- Heat Pump
Features
- Master Downstairs, Vaulted Ceiling(s), High Ceilings, Whole-Home Generator, Kitchen Island, Pantry, Walk-in Shower, Basement, Blinds/Shades, Gas Log, Workshop
- Has fireplace: Yes
- Fireplace features: Gas Log
Interior area
- Total structure area: 5,470
- Total interior livable area: 5,470 sqft
Property
Parking
- Total spaces: 3
- Parking features: Aggregate, Garage Door Opener
Features
- Levels: Two
- Stories: 2
- Patio & porch: Deck, Porch
- Exterior features: Gas Log
- Fencing: Full
Lot
- Size: 0.69 Acres
- Dimensions: 140 x 172 x 127 x 59 x 200
Details
- Parcel number: 00030068
- Zoning: R10
- Special conditions: Standard
Construction
Type & style
- Home type: SingleFamily
- Architectural style: Historic District
- Property subtype: Single Family Residence
Materials
- Shake Siding
- Foundation: Block
- Roof: Architectural Shingle
Condition
- New construction: No
- Year built: 1915
Utilities & green energy
- Sewer: Public Sewer
- Water: Public
- Utilities for property: Natural Gas Connected, Sewer Available, Water Available
Community & neighborhood
Location
- Region: Pinehurst
- Subdivision: Old Town
Other
Other facts
- Listing agreement: Exclusive Right To Sell
- Listing terms: Cash,Conventional
Price history
| Date | Event | Price |
|---|---|---|
| 8/4/2023 | Sold | $1,800,000-5.3%$329/sqft |
Source: | ||
| 5/14/2023 | Pending sale | $1,900,000$347/sqft |
Source: | ||
| 4/21/2023 | Listed for sale | $1,900,000+24.2%$347/sqft |
Source: | ||
| 11/2/2020 | Sold | $1,530,000-6.7%$280/sqft |
Source: | ||
| 4/22/2020 | Listed for sale | $1,640,000$300/sqft |
Source: Berkshire Hathaway HS Pinehurst Realty Group/PH #199878 Report a problem | ||
Public tax history
Tax history is unavailable.
Neighborhood: 28374
Nearby schools
GreatSchools rating
- 10/10Pinehurst Elementary SchoolGrades: K-5Distance: 0.5 mi
- 6/10West Pine Middle SchoolGrades: 6-8Distance: 4.2 mi
- 5/10Pinecrest High SchoolGrades: 9-12Distance: 1.9 mi
Get pre-qualified for a loan
At Zillow Home Loans, we can pre-qualify you in as little as 5 minutes with no impact to your credit score.An equal housing lender. NMLS #10287.
Sell for more on Zillow
Get a Zillow Showcase℠ listing at no additional cost and you could sell for .
$1,872,700
2% more+$37,454
With Zillow Showcase(estimated)$1,910,154
