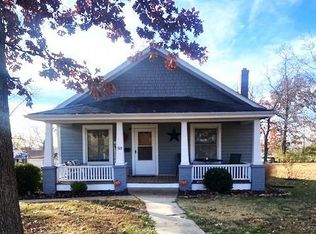Closed
Listing Provided by:
Celeste N Crimmins 573-259-9020,
Dream Key Realty, LLC
Bought with: RE/MAX Platinum
Price Unknown
40 E Springfield Rd, Saint Clair, MO 63077
5beds
1,804sqft
Single Family Residence
Built in 1930
0.32 Acres Lot
$198,300 Zestimate®
$--/sqft
$1,531 Estimated rent
Home value
$198,300
$145,000 - $290,000
$1,531/mo
Zestimate® history
Loading...
Owner options
Explore your selling options
What's special
Check out this 5 bed 2 full bath home! It is not very often that you find a 5 bedroom home for this price. This property features 2 bedrooms and 1 bath on the main level along with 9ft ceilings, open space kitchen with pantry, and some hardwood floors. On the upper level there is 3 more bedrooms with closets, a sitting room, and a full bathroom. Downstairs there is a full, walk-up basement that has been waterproofed. There is a large partially covered back porch overlooking a nice, level lot. In the backyard there is a two-story loft shed with wood floors and a lean to. The home has dual AC Units, one for the upper level, and one for the main level. This could be a 2 for 1 investment property as well. There is a separate back door for direct upstairs access, if wanted. Schedule a showing today, and don't let this one slip away!
Zillow last checked: 8 hours ago
Listing updated: April 28, 2025 at 06:35pm
Listing Provided by:
Celeste N Crimmins 573-259-9020,
Dream Key Realty, LLC
Bought with:
Cathy L Bledsoe, 2000174648
RE/MAX Platinum
Source: MARIS,MLS#: 24011815 Originating MLS: Franklin County Board of REALTORS
Originating MLS: Franklin County Board of REALTORS
Facts & features
Interior
Bedrooms & bathrooms
- Bedrooms: 5
- Bathrooms: 2
- Full bathrooms: 2
- Main level bathrooms: 1
- Main level bedrooms: 2
Bedroom
- Features: Floor Covering: Wood, Wall Covering: Some
- Level: Main
- Area: 143
- Dimensions: 11x13
Bedroom
- Features: Floor Covering: Wood, Wall Covering: Some
- Level: Main
- Area: 117
- Dimensions: 9x13
Bedroom
- Features: Floor Covering: Carpeting, Wall Covering: Some
- Level: Upper
- Area: 187
- Dimensions: 17x11
Bedroom
- Features: Floor Covering: Carpeting, Wall Covering: Some
- Level: Upper
- Area: 120
- Dimensions: 10x12
Bedroom
- Features: Floor Covering: Carpeting, Wall Covering: Some
- Level: Upper
- Area: 88
- Dimensions: 8x11
Kitchen
- Features: Floor Covering: Laminate, Wall Covering: Some
- Level: Main
- Area: 270
- Dimensions: 15x18
Living room
- Features: Floor Covering: Wood, Wall Covering: Some
- Level: Main
- Area: 270
- Dimensions: 15x18
Sitting room
- Features: Floor Covering: Carpeting, Wall Covering: Some
- Level: Upper
- Area: 176
- Dimensions: 16x11
Heating
- Natural Gas, Forced Air
Cooling
- Central Air, Electric, Dual
Appliances
- Included: Water Softener Rented, Dishwasher, Microwave, Electric Range, Electric Oven, Refrigerator, Electric Water Heater
- Laundry: Main Level
Features
- Eat-in Kitchen, Pantry, Solid Surface Countertop(s), Kitchen/Dining Room Combo, High Ceilings
- Flooring: Carpet, Hardwood
- Windows: Insulated Windows
- Basement: Full,Sump Pump,Unfinished,Walk-Up Access
- Has fireplace: No
- Fireplace features: None
Interior area
- Total structure area: 1,804
- Total interior livable area: 1,804 sqft
- Finished area above ground: 1,804
Property
Parking
- Parking features: Off Street
Features
- Levels: Two
- Patio & porch: Deck, Covered
Lot
- Size: 0.32 Acres
- Dimensions: 71 x 73 x 201 x 204
- Features: Level
Details
- Additional structures: Shed(s), Storage
- Parcel number: 2273602016284000
- Special conditions: Standard
Construction
Type & style
- Home type: SingleFamily
- Architectural style: Other,Traditional
- Property subtype: Single Family Residence
Materials
- Wood Siding, Cedar, Frame
Condition
- Year built: 1930
Utilities & green energy
- Sewer: Public Sewer
- Water: Public
Community & neighborhood
Location
- Region: Saint Clair
- Subdivision: Dixon
Other
Other facts
- Listing terms: Cash,Conventional,FHA,Other
- Ownership: Private
- Road surface type: Gravel
Price history
| Date | Event | Price |
|---|---|---|
| 5/23/2024 | Sold | -- |
Source: | ||
| 5/14/2024 | Pending sale | $179,900$100/sqft |
Source: | ||
| 4/13/2024 | Contingent | $179,900$100/sqft |
Source: | ||
| 4/1/2024 | Price change | $179,900-2.2%$100/sqft |
Source: | ||
| 3/18/2024 | Listed for sale | $184,000+39.9%$102/sqft |
Source: | ||
Public tax history
| Year | Property taxes | Tax assessment |
|---|---|---|
| 2024 | $1,424 -1.5% | $23,197 |
| 2023 | $1,445 +15.2% | $23,197 +14% |
| 2022 | $1,255 +0.2% | $20,349 |
Find assessor info on the county website
Neighborhood: 63077
Nearby schools
GreatSchools rating
- NASt. Clair Elementary SchoolGrades: PK-2Distance: 0.2 mi
- 6/10St. Clair Jr. High SchoolGrades: 6-8Distance: 0.6 mi
- 3/10St. Clair High SchoolGrades: 9-12Distance: 0.5 mi
Schools provided by the listing agent
- Elementary: St. Clair Elem.
- Middle: St. Clair Jr. High
- High: St. Clair High
Source: MARIS. This data may not be complete. We recommend contacting the local school district to confirm school assignments for this home.
Sell for more on Zillow
Get a free Zillow Showcase℠ listing and you could sell for .
$198,300
2% more+ $3,966
With Zillow Showcase(estimated)
$202,266