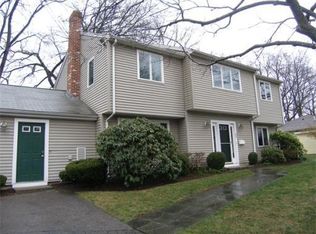Sold for $888,000
$888,000
40 E Evergreen Rd, Natick, MA 01760
4beds
1,552sqft
Single Family Residence
Built in 1953
10,080 Square Feet Lot
$892,300 Zestimate®
$572/sqft
$4,206 Estimated rent
Home value
$892,300
$830,000 - $964,000
$4,206/mo
Zestimate® history
Loading...
Owner options
Explore your selling options
What's special
Exceptionally well-cared-for 4 bed, 2 full bath ranch located within Natick’s highly sought after Wethersfield neighborhood. As you enter you are greeted by the family room with open layout, leading into the dining room & the well-appointed kitchen featuring new SS appliances. Off the dining area you'll find the 4th bedroom with ample closet space and access to the attic for additional storage. Ascend down the hall to the opposite side of the home where you'll find the main bathroom and 2 generously sized bedrooms, along with the primary bedroom that includes a fully renovated en suite bath and double closets. Brand new heat pump forced air system with A/C installed 2025. Fully fenced-in rear yard with newer, maintenance-free deck and large storage shed. Walking distance to Bennett-Hemenway Elementary and Wilson Middle Schools. Conveniently located near routes 9/27/30 & Mass Pike, shopping, restaurants & more! Offers due Mon. 7/28 at noon.
Zillow last checked: 8 hours ago
Listing updated: August 19, 2025 at 09:52am
Listed by:
Christian Iantosca Team 617-543-0501,
Arborview Realty Inc. 617-522-2421,
Nathan Kirby 774-269-9026
Bought with:
Jessica & Sam Group
JW Real Estate Services, LLC
Source: MLS PIN,MLS#: 73408393
Facts & features
Interior
Bedrooms & bathrooms
- Bedrooms: 4
- Bathrooms: 2
- Full bathrooms: 2
Primary bedroom
- Features: Bathroom - Full, Bathroom - 3/4, Flooring - Vinyl
- Level: First
Bedroom 2
- Features: Closet, Flooring - Hardwood, Window(s) - Bay/Bow/Box
- Level: First
Bedroom 3
- Features: Closet, Flooring - Hardwood, Window(s) - Bay/Bow/Box, Closet - Double
- Level: First
Bedroom 4
- Features: Closet, Flooring - Wall to Wall Carpet, Attic Access, Lighting - Overhead, Closet - Double
- Level: First
Bathroom 1
- Features: Bathroom - Full, Bathroom - With Tub & Shower, Flooring - Stone/Ceramic Tile, Remodeled
- Level: First
Bathroom 2
- Features: Bathroom - 3/4, Bathroom - Tiled With Shower Stall, Closet - Linen, Flooring - Stone/Ceramic Tile, Remodeled, Lighting - Sconce, Lighting - Overhead
- Level: First
Dining room
- Features: Flooring - Vinyl, Window(s) - Bay/Bow/Box, Open Floorplan, Recessed Lighting
- Level: First
Kitchen
- Features: Flooring - Stone/Ceramic Tile, Pantry, Countertops - Stone/Granite/Solid, Breakfast Bar / Nook, Exterior Access, Open Floorplan, Recessed Lighting, Stainless Steel Appliances, Lighting - Overhead
- Level: First
Living room
- Features: Flooring - Vinyl, Window(s) - Bay/Bow/Box, Open Floorplan, Recessed Lighting
- Level: First
Heating
- Forced Air, Heat Pump
Cooling
- Central Air, Heat Pump
Appliances
- Included: Electric Water Heater, Range, Dishwasher, Microwave, Refrigerator
- Laundry: Electric Dryer Hookup, Washer Hookup, First Floor
Features
- Flooring: Tile, Carpet, Vinyl / VCT
- Has basement: No
- Number of fireplaces: 1
- Fireplace features: Living Room
Interior area
- Total structure area: 1,552
- Total interior livable area: 1,552 sqft
- Finished area above ground: 1,552
Property
Parking
- Total spaces: 4
- Parking features: Off Street, Paved
- Uncovered spaces: 4
Features
- Patio & porch: Deck
- Exterior features: Deck, Storage, Fenced Yard
- Fencing: Fenced
Lot
- Size: 10,080 sqft
- Features: Gentle Sloping
Details
- Parcel number: 665746
- Zoning: RES
Construction
Type & style
- Home type: SingleFamily
- Architectural style: Ranch
- Property subtype: Single Family Residence
Materials
- Frame
- Foundation: Slab
- Roof: Shingle
Condition
- Year built: 1953
Utilities & green energy
- Electric: Circuit Breakers, 150 Amp Service
- Sewer: Public Sewer
- Water: Public
- Utilities for property: for Electric Range, for Electric Dryer, Washer Hookup
Community & neighborhood
Community
- Community features: Shopping, Public School
Location
- Region: Natick
Price history
| Date | Event | Price |
|---|---|---|
| 8/18/2025 | Sold | $888,000+12.5%$572/sqft |
Source: MLS PIN #73408393 Report a problem | ||
| 7/29/2025 | Contingent | $789,000$508/sqft |
Source: MLS PIN #73408393 Report a problem | ||
| 7/23/2025 | Listed for sale | $789,000+94.8%$508/sqft |
Source: MLS PIN #73408393 Report a problem | ||
| 6/13/2014 | Sold | $405,000-5.8%$261/sqft |
Source: Public Record Report a problem | ||
| 3/16/2014 | Listed for sale | $430,000$277/sqft |
Source: Realty Executives Boston West #71645345 Report a problem | ||
Public tax history
| Year | Property taxes | Tax assessment |
|---|---|---|
| 2025 | $7,628 +2.7% | $637,800 +5.3% |
| 2024 | $7,427 +2.7% | $605,800 +5.9% |
| 2023 | $7,230 +2.6% | $572,000 +8.3% |
Find assessor info on the county website
Neighborhood: 01760
Nearby schools
GreatSchools rating
- 8/10Bennett-Hemenway Elementary SchoolGrades: K-4Distance: 0.1 mi
- 8/10Wilson Middle SchoolGrades: 5-8Distance: 0.3 mi
- 10/10Natick High SchoolGrades: PK,9-12Distance: 2.1 mi
Get a cash offer in 3 minutes
Find out how much your home could sell for in as little as 3 minutes with a no-obligation cash offer.
Estimated market value$892,300
Get a cash offer in 3 minutes
Find out how much your home could sell for in as little as 3 minutes with a no-obligation cash offer.
Estimated market value
$892,300
