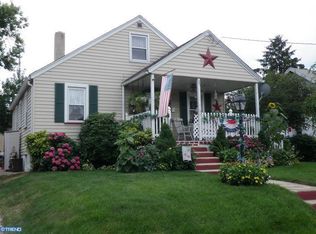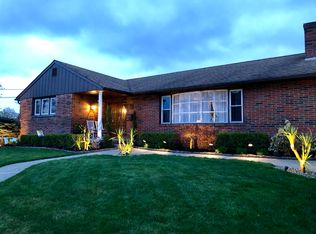Sold for $405,000 on 09/26/25
$405,000
40 E Chestnut Ave, Bellmawr, NJ 08031
4beds
1,606sqft
Single Family Residence
Built in 1950
5,998 Square Feet Lot
$412,400 Zestimate®
$252/sqft
$2,908 Estimated rent
Home value
$412,400
$355,000 - $483,000
$2,908/mo
Zestimate® history
Loading...
Owner options
Explore your selling options
What's special
ℹ Welcome to 40 E Chestnut Ave! This beautiful updated four bedroom, two bath home blends classic with modern upgrades. The light 💡 filled living room features hardwood floors and a bay window flowing into the upgraded kitchen with granite counters, stainless steel appliances, and custom cabinets. A spacious dining area and sunroom porch provide perfect gathering spaces. The finished basement with new flooring and a cozy fireplace adds nearly 40% more living space, ideal for a modern room, office, or gym. Bedrooms offer generous closets with new rugs and bathrooms have new bathroom fixtures. All with a generous vinyl enclosed fenced yard perfectly ready for private picnics. Large driveway leading to detached garage and everything within walking distance of the police and fire stations. Come see for yourself.
Zillow last checked: 8 hours ago
Listing updated: September 26, 2025 at 06:53am
Listed by:
Joseph Gonzalez 609-386-0066,
Weichert Realtors-Cherry Hill
Bought with:
Jenna Marchiano, 3318625
Weichert Realtors - Moorestown
Source: Bright MLS,MLS#: NJCD2100758
Facts & features
Interior
Bedrooms & bathrooms
- Bedrooms: 4
- Bathrooms: 2
- Full bathrooms: 2
- Main level bathrooms: 1
- Main level bedrooms: 2
Basement
- Area: 0
Heating
- Forced Air, Natural Gas, Wood
Cooling
- Central Air
Appliances
- Included: Washer, Dryer, Gas Water Heater
Features
- Bathroom - Stall Shower, Dining Area, Entry Level Bedroom, Open Floorplan, Eat-in Kitchen, Walk-In Closet(s), Flat, Primary Bath(s)
- Flooring: Carpet, Vinyl
- Basement: Finished
- Number of fireplaces: 1
Interior area
- Total structure area: 1,606
- Total interior livable area: 1,606 sqft
- Finished area above ground: 1,606
- Finished area below ground: 0
Property
Parking
- Total spaces: 5
- Parking features: Garage Faces Side, Storage, Asphalt, Concrete, Driveway, Detached, On Street
- Garage spaces: 1
- Uncovered spaces: 4
- Details: Garage Sqft: 400
Accessibility
- Accessibility features: 2+ Access Exits
Features
- Levels: Bi-Level,Two
- Stories: 2
- Pool features: None
- Fencing: Vinyl,Privacy
Lot
- Size: 5,998 sqft
- Dimensions: 60.00 x 100.00
Details
- Additional structures: Above Grade, Below Grade
- Parcel number: 040009500003
- Zoning: RESIDENTIAL
- Special conditions: Standard
Construction
Type & style
- Home type: SingleFamily
- Property subtype: Single Family Residence
Materials
- Frame
- Foundation: Slab
- Roof: Asbestos Shingle
Condition
- New construction: No
- Year built: 1950
Utilities & green energy
- Sewer: Public Septic
- Water: Public
- Utilities for property: Cable Connected, Natural Gas Available, Phone Available, Water Available, Cable
Community & neighborhood
Location
- Region: Bellmawr
- Subdivision: Barclay
- Municipality: BELLMAWR BORO
Other
Other facts
- Listing agreement: Exclusive Right To Sell
- Listing terms: Conventional,Cash,FHA
- Ownership: Fee Simple
Price history
| Date | Event | Price |
|---|---|---|
| 9/26/2025 | Sold | $405,000+3.8%$252/sqft |
Source: | ||
| 9/12/2025 | Pending sale | $390,000$243/sqft |
Source: | ||
| 8/26/2025 | Listed for sale | $390,000+72.6%$243/sqft |
Source: | ||
| 7/14/2018 | Sold | $226,000+2.8%$141/sqft |
Source: Public Record | ||
| 4/20/2018 | Listed for sale | $219,900+168.2%$137/sqft |
Source: L&F - Cherry Hill/Haddonfield #1000425294 | ||
Public tax history
| Year | Property taxes | Tax assessment |
|---|---|---|
| 2025 | $7,545 | $199,500 |
| 2024 | $7,545 +3.5% | $199,500 |
| 2023 | $7,289 +2.1% | $199,500 |
Find assessor info on the county website
Neighborhood: 08031
Nearby schools
GreatSchools rating
- 5/10Ethel M. Burke Elementary SchoolGrades: K-4Distance: 0.2 mi
- 5/10Bell Oaks Middle SchoolGrades: 5-8Distance: 0.7 mi
- 3/10Triton High SchoolGrades: 9-12Distance: 1.5 mi
Schools provided by the listing agent
- District: Bellmawr Public Schools
Source: Bright MLS. This data may not be complete. We recommend contacting the local school district to confirm school assignments for this home.

Get pre-qualified for a loan
At Zillow Home Loans, we can pre-qualify you in as little as 5 minutes with no impact to your credit score.An equal housing lender. NMLS #10287.
Sell for more on Zillow
Get a free Zillow Showcase℠ listing and you could sell for .
$412,400
2% more+ $8,248
With Zillow Showcase(estimated)
$420,648
