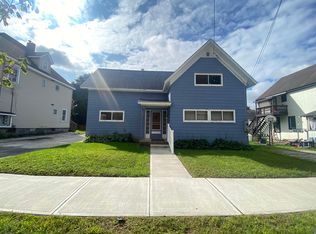Closed
Listed by:
Hughes Group Team,
Casella Real Estate 802-772-7487
Bought with: Watson Realty & Associates
$192,000
40 East Center Street, Rutland City, VT 05701
3beds
1,848sqft
Multi Family
Built in 1920
-- sqft lot
$245,800 Zestimate®
$104/sqft
$1,881 Estimated rent
Home value
$245,800
$226,000 - $268,000
$1,881/mo
Zestimate® history
Loading...
Owner options
Explore your selling options
What's special
This well maintained 2-unit property offers many possibilities. Purchase it as an investment property or to owner occupy one of the units so you can supplement your mortgage with the rental income from the 2nd unit. The first floor is a 1 bedroom with a full bath, living room, and spacious kitchen. The second-floor unit is a 2 bedroom, with a full bath, living room, kitchen, and even has a bonus room on the 3rd floor. A previous seller had plans to turn the 3rd level into an efficiency unit, but never finished the project, this could be a future possibility. The first-floor tenant will be moving out at the end of June offering the ability to move right in or increase the rent to market price.
Zillow last checked: 8 hours ago
Listing updated: September 01, 2023 at 12:49pm
Listed by:
Hughes Group Team,
Casella Real Estate 802-772-7487
Bought with:
Mike Kalil
Watson Realty & Associates
Source: PrimeMLS,MLS#: 4954280
Facts & features
Interior
Bedrooms & bathrooms
- Bedrooms: 3
- Bathrooms: 2
- Full bathrooms: 2
Heating
- Oil, Hot Water
Cooling
- None
Appliances
- Included: Electric Water Heater
Features
- Flooring: Carpet, Laminate, Wood
- Basement: Concrete Floor,Exterior Stairs,Sump Pump,Unfinished,Walk-Up Access
Interior area
- Total structure area: 2,772
- Total interior livable area: 1,848 sqft
- Finished area above ground: 1,848
- Finished area below ground: 0
Property
Parking
- Parking features: Paved
Features
- Levels: Two,Multi-Level
- Patio & porch: Porch
Lot
- Size: 4,792 sqft
- Features: City Lot
Details
- Parcel number: 54017017704
- Zoning description: unknown
Construction
Type & style
- Home type: MultiFamily
- Architectural style: Four Square
- Property subtype: Multi Family
Materials
- Wood Frame, Vinyl Exterior
- Foundation: Brick, Stone
- Roof: Asphalt Shingle
Condition
- New construction: No
- Year built: 1920
Utilities & green energy
- Electric: Circuit Breakers
- Sewer: Public Sewer
- Water: Public
- Utilities for property: Phone Available
Community & neighborhood
Location
- Region: Rutland
Other
Other facts
- Road surface type: Paved
Price history
| Date | Event | Price |
|---|---|---|
| 8/31/2023 | Sold | $192,000-8.1%$104/sqft |
Source: | ||
| 6/21/2023 | Contingent | $209,000$113/sqft |
Source: | ||
| 5/25/2023 | Listed for sale | $209,000+52%$113/sqft |
Source: | ||
| 6/17/2021 | Sold | $137,500+10%$74/sqft |
Source: | ||
| 4/15/2019 | Listing removed | $125,000$68/sqft |
Source: Alison McCullough Real Estate #4723724 Report a problem | ||
Public tax history
| Year | Property taxes | Tax assessment |
|---|---|---|
| 2024 | -- | $143,400 |
| 2023 | -- | $143,400 |
| 2022 | -- | $143,400 |
Find assessor info on the county website
Neighborhood: Rutland City
Nearby schools
GreatSchools rating
- 4/10Rutland Intermediate SchoolGrades: 3-6Distance: 0.7 mi
- 3/10Rutland Middle SchoolGrades: 7-8Distance: 0.7 mi
- 8/10Rutland Senior High SchoolGrades: 9-12Distance: 1 mi
Get pre-qualified for a loan
At Zillow Home Loans, we can pre-qualify you in as little as 5 minutes with no impact to your credit score.An equal housing lender. NMLS #10287.
