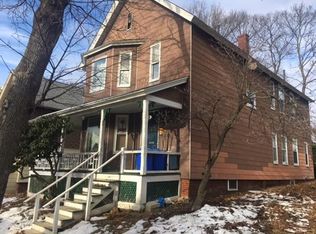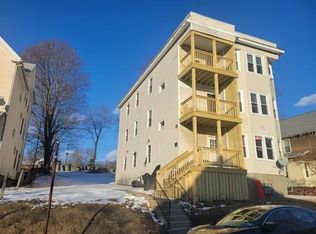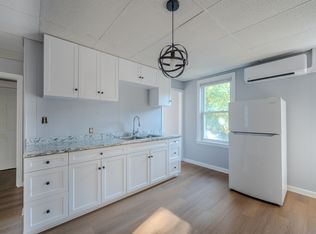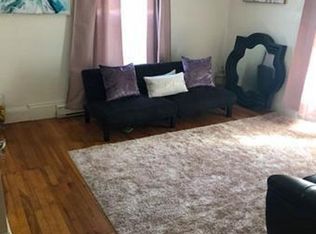Buyer lost financing... Need a lot of space?? Plenty of room for the family in this 2000 sq ft plus Colonial with 4 bedrooms and 2 full baths!!~~ Big rooms~~ Dual staircases~~~Second Floor bedrooms with walk in closets~~~Fresh paint throughout ~~~New Flooring~~~New lighting~~~New entry doors and storm door~~Oak Cabinets int he HUGE eat in kitchen plus a pantry area with washer & dryer hook ups.~~ Updated roof 2011~~ Harvey Vinyl replacement windows 2007~~Easy Highway Access~~Close to Greenhill Park~~PRICED TO SELL~~ READY FOR IMMEDIATE OCCUPANCY!
This property is off market, which means it's not currently listed for sale or rent on Zillow. This may be different from what's available on other websites or public sources.



