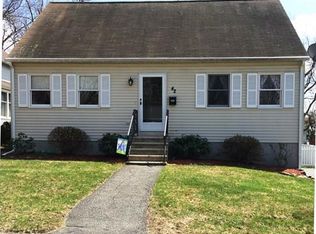Rent to Own this Spacious colonial home on college hill. This home has been freshly painted, hardwoods refinished and new stove installed. You will be delighted with this 3 bedroom 2 bath home. The home offers some replacement windows, updated electric, built-in china in dining room, large eat in kitchen, beautiful bay window. The master bedroom features skylights and hardwoods continuing to all 2 other bedrooms. Deck, Fenced in level yard ample parking as well as two car detached garage, easy access to major routes and shopping. Nice tree line street near holy cross. Move in ready.
This property is off market, which means it's not currently listed for sale or rent on Zillow. This may be different from what's available on other websites or public sources.
