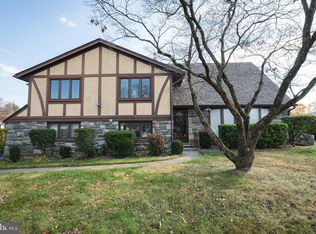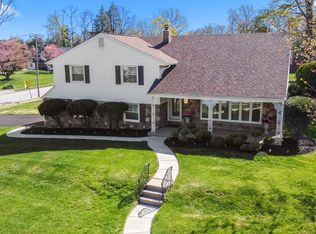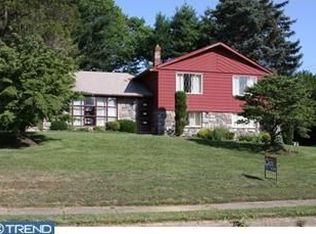Huntingdon Valley 4 Bedroom 2.5 Bath Split Level. Large open Living Room and Dining Room with picture windows. dining Room has door to huge rear patio. Kitchen with gas range, dishwasher and plenty of cabinets. Lower Level family room with windows and door to rear patio, there is also a fireplace, built ins, and a powder room. Upper Levels have 4 Bedrooms with new carpeting and 2 Full Bathrooms. The main Bedroom has its own New Bathroom with a stall shower. Home has fresh neutral paint throughout.
This property is off market, which means it's not currently listed for sale or rent on Zillow. This may be different from what's available on other websites or public sources.


