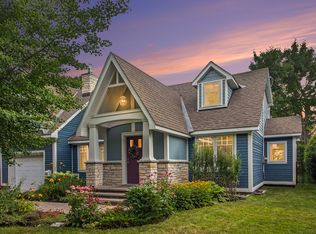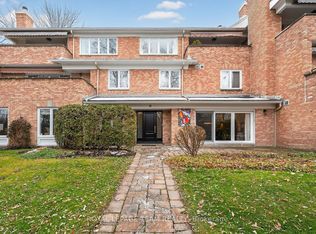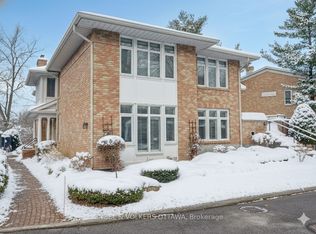Manor Park! A small and safe community where you soon get to know all your friendly neighbors! Lovely home on one of the largest lots in the area; this home was purchased in 2013 by current owners, totally renovated and includes a large addition. The top level features 5 bedrooms including a full size primary suite with large walk-in and full ensuite, 4 other good size bedrooms as well as a neat play/study area. On main level you will find separate formal living room, dining room and sitting/hobby area as well as a large family room with picture window at front and french-doors at rear opening up to a large two-tier cedar deck and fenced yard. The newer two-car garage features a side exit. The fully finished basement includes a recreation/theater room and an additional bedroom with full bath and plenty of storage spaces. Laundry room is on the main floor.
This property is off market, which means it's not currently listed for sale or rent on Zillow. This may be different from what's available on other websites or public sources.



