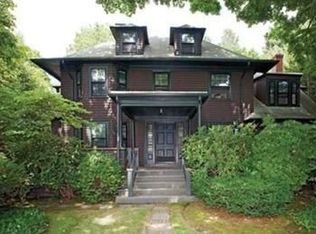Set far back from the street and approached by a long driveway, this gracious, Colonial-style home, built in 1904, has only been owned by three families. A 29' x 18' living with fireplace and nine foot ceiling, offers excellent entertaining space. A charming library/family room with fireplace, and paneled shelving is off a 20'x17' dining room with a door opening to the terrace. The second floor has five bedrooms, two bathrooms. There's an additional bedroom, an office/bedroom, and a bathroom on the third floor. Longwood Cricket Club is across the street and the Chestnut Hill T Stop is close by. Shops, cinema, restaurants are minutes away at the Chestnut Hill Mall and The Street. Heath school, Brimmer and May, Chestnut Hill School, Beaver Country Day School are also near by.
This property is off market, which means it's not currently listed for sale or rent on Zillow. This may be different from what's available on other websites or public sources.
