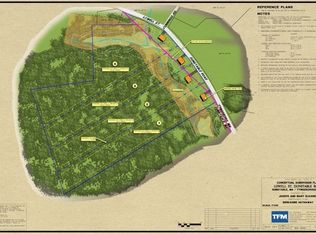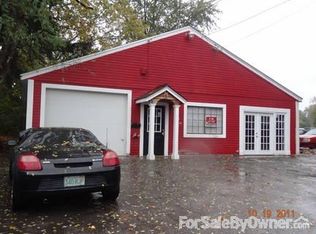Sold for $570,000
$570,000
40 Dunstable Rd, North Chelmsford, MA 01863
4beds
1,777sqft
Single Family Residence
Built in 1940
0.29 Acres Lot
$665,400 Zestimate®
$321/sqft
$3,944 Estimated rent
Home value
$665,400
$632,000 - $699,000
$3,944/mo
Zestimate® history
Loading...
Owner options
Explore your selling options
What's special
This updated Cape-style home boasts a versatile layout, offering many conveniences such as a first-floor primary bedroom and laundry. Upstairs, you'll discover 3 additional bedrooms and a full bathroom, all featuring new luxury vinyl flooring. The bedrooms have also been enhanced with newly installed recessed lighting equipped with dimmers. The updated kitchen is a delight for any chef, featuring warm cherry cabinets, granite countertops, and stainless steel appliances, including a brand-new side-by-side refrigerator. Adjacent to the kitchen is the family room, complete with a fireplace, built-in shelves, and bamboo flooring. French doors in the family room provide easy access to the private, fenced-in backyard, which features a deck, patio, and garden beds with beautiful perennials. The sunny living room offers another wood-burning fireplace, bamboo flooring, and newer windows. The basement includes a bonus room and provides INTERIOR access to the attached garage. Electrical updates.
Zillow last checked: 8 hours ago
Listing updated: January 31, 2024 at 05:29pm
Listed by:
Michalann Cosme 978-660-4906,
Citylight Homes LLC 978-977-0050
Bought with:
Diane Luong
RE/MAX Vision
Source: MLS PIN,MLS#: 73174608
Facts & features
Interior
Bedrooms & bathrooms
- Bedrooms: 4
- Bathrooms: 2
- Full bathrooms: 2
Primary bedroom
- Level: First
Bedroom 2
- Level: Second
Bedroom 3
- Level: Second
Bedroom 4
- Level: Second
Bathroom 1
- Features: Bathroom - Full
- Level: First
Bathroom 2
- Features: Bathroom - 3/4
- Level: Second
Dining room
- Features: Closet/Cabinets - Custom Built, Flooring - Wood
- Level: First
Family room
- Features: Flooring - Wood, Balcony / Deck, French Doors, Recessed Lighting
- Level: First
Kitchen
- Features: Countertops - Stone/Granite/Solid, Dryer Hookup - Gas, Exterior Access
- Level: First
Living room
- Features: Flooring - Hardwood, Window(s) - Bay/Bow/Box
- Level: First
Heating
- Forced Air, Natural Gas
Cooling
- Central Air, Window Unit(s)
Appliances
- Included: Gas Water Heater, Range, Dishwasher, Microwave, Refrigerator, Washer, Dryer
- Laundry: Gas Dryer Hookup, Washer Hookup
Features
- Bonus Room
- Flooring: Vinyl, Carpet, Bamboo
- Doors: Storm Door(s)
- Windows: Insulated Windows
- Basement: Full,Partially Finished,Garage Access
- Number of fireplaces: 2
- Fireplace features: Family Room, Living Room
Interior area
- Total structure area: 1,777
- Total interior livable area: 1,777 sqft
Property
Parking
- Total spaces: 5
- Parking features: Attached, Paved Drive, Off Street, Paved
- Attached garage spaces: 1
- Uncovered spaces: 4
Features
- Fencing: Fenced/Enclosed
- Waterfront features: Lake/Pond, 1 to 2 Mile To Beach, Beach Ownership(Public)
Lot
- Size: 0.29 Acres
Details
- Foundation area: 918
- Parcel number: M:0013 B:0021 L:3,3900805
- Zoning: 00000
Construction
Type & style
- Home type: SingleFamily
- Architectural style: Cape
- Property subtype: Single Family Residence
Materials
- Frame
- Foundation: Block
- Roof: Shingle
Condition
- Year built: 1940
Utilities & green energy
- Electric: 100 Amp Service
- Sewer: Public Sewer
- Water: Public
- Utilities for property: for Gas Range, for Gas Dryer, Washer Hookup
Community & neighborhood
Security
- Security features: Security System
Community
- Community features: Public Transportation, Shopping, Park, Medical Facility, Highway Access
Location
- Region: North Chelmsford
Other
Other facts
- Listing terms: Contract
- Road surface type: Paved
Price history
| Date | Event | Price |
|---|---|---|
| 1/31/2024 | Sold | $570,000-0.9%$321/sqft |
Source: MLS PIN #73174608 Report a problem | ||
| 12/19/2023 | Contingent | $575,000$324/sqft |
Source: MLS PIN #73174608 Report a problem | ||
| 11/9/2023 | Price change | $575,000-4%$324/sqft |
Source: MLS PIN #73174608 Report a problem | ||
| 10/26/2023 | Listed for sale | $599,000+15.2%$337/sqft |
Source: MLS PIN #73174608 Report a problem | ||
| 5/28/2021 | Sold | $520,000+9.5%$293/sqft |
Source: MLS PIN #72807176 Report a problem | ||
Public tax history
| Year | Property taxes | Tax assessment |
|---|---|---|
| 2025 | $7,138 +5% | $513,500 +2.9% |
| 2024 | $6,798 +4.7% | $499,100 +10.5% |
| 2023 | $6,492 +5.2% | $451,800 +15.5% |
Find assessor info on the county website
Neighborhood: North Chelmsford
Nearby schools
GreatSchools rating
- 7/10Harrington Elementary SchoolGrades: K-4Distance: 1.2 mi
- 7/10Col Moses Parker SchoolGrades: 5-8Distance: 1.4 mi
- 8/10Chelmsford High SchoolGrades: 9-12Distance: 1.3 mi
Schools provided by the listing agent
- Elementary: Harrington
- Middle: Parker
- High: Chs
Source: MLS PIN. This data may not be complete. We recommend contacting the local school district to confirm school assignments for this home.
Get a cash offer in 3 minutes
Find out how much your home could sell for in as little as 3 minutes with a no-obligation cash offer.
Estimated market value$665,400
Get a cash offer in 3 minutes
Find out how much your home could sell for in as little as 3 minutes with a no-obligation cash offer.
Estimated market value
$665,400

