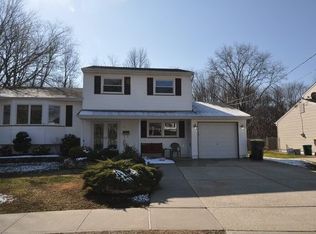WOW!! Want Value? Come see this beautiful move in ready split level home, located in one of the best neighborhoods in town!! Open layout. Big kitchen. Hardwood floors throughout.. Fully fenced in perimeter. This Large, entertainment friendly backyard offers an in ground pool with diving board. The backyard also offers a schoolyard grade swing set/ jungle hum for the kids. Sliders off the formal dining room lead to a large deck. Act Fast... this home wont last long.
This property is off market, which means it's not currently listed for sale or rent on Zillow. This may be different from what's available on other websites or public sources.
