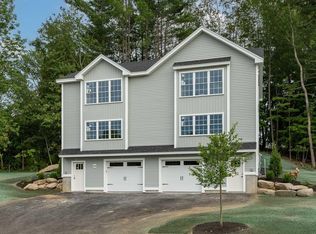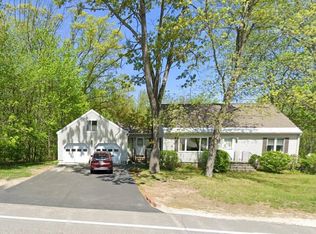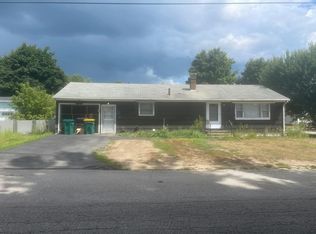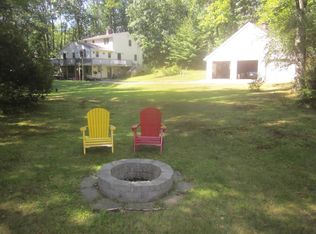NEW CONSTRUCTION: Condo (condex). Superior construction techniques including: ICF construction, radiant heat in lower floor, mini splits for upper heat and all AC, low maintenance materials for exterior, stone type kitchen counters, options on flooring. Appliances for the kitchen include refrigerator, cooking range (either electric or lp gas) and dishwasher. Unit contains three bedrooms and three bathes, 1800 sq ft of living space and a large garage. Paved driveway, hot water system is an on-demand 120,000 BTU heater that provides domestic hot water and heating for the radiant floors... efficient and space saving. As an early buyer you can work with the builder to make decisions about colors, materials and personal tastes and options. Location is great for using Spaulding Turnpike or Rte 125. All major services are a short distance yet living in a country setting with nearly 6 acres of your own land. Frontage is on Dry Hill Road, a public road and serviced. Septic is private and water provided by an artesian well. Pricing exceptional for this kind of housing in new and high performance standards.
Active
Listed by:
Ed Strange,
Main Street Financial 603-969-7070
Price increase: $21K (10/11)
$520,000
40 Dry Hill Road #0250/0006/0000, Rochester, NH 03868
3beds
1,774sqft
Est.:
Condominium
Built in 2025
-- sqft lot
$-- Zestimate®
$293/sqft
$-- HOA
What's special
Large garageIcf constructionRadiant heatThree bedroomsPaved drivewayCooking rangeStone type kitchen counters
- 341 days |
- 164 |
- 3 |
Zillow last checked: 8 hours ago
Listing updated: October 11, 2025 at 04:20am
Listed by:
Ed Strange,
Main Street Financial 603-969-7070
Source: PrimeMLS,MLS#: 5027122
Tour with a local agent
Facts & features
Interior
Bedrooms & bathrooms
- Bedrooms: 3
- Bathrooms: 3
- Full bathrooms: 3
Heating
- Radiant, Mini Split
Cooling
- Mini Split
Appliances
- Included: Gas Range, Refrigerator, Instant Hot Water
- Laundry: Laundry Hook-ups
Features
- Flooring: Hardwood, Tile, Vinyl
- Has basement: No
Interior area
- Total structure area: 2,312
- Total interior livable area: 1,774 sqft
- Finished area above ground: 1,774
- Finished area below ground: 0
Property
Parking
- Total spaces: 1
- Parking features: Paved, Driveway
- Garage spaces: 1
- Has uncovered spaces: Yes
Features
- Levels: Two
- Stories: 2
- Exterior features: Deck
- Frontage length: Road frontage: 312
Lot
- Size: 5.76 Acres
- Features: Country Setting
Details
- Zoning description: Agricultural
Construction
Type & style
- Home type: Condo
- Property subtype: Condominium
Materials
- ICFs (Insulated Concrete Forms)
- Foundation: Concrete, Insulated Concrete Forms
- Roof: Asphalt Shingle
Condition
- New construction: Yes
- Year built: 2025
Utilities & green energy
- Electric: 200+ Amp Service
- Sewer: Private Sewer
- Utilities for property: Cable, Cable at Site
Community & HOA
Community
- Security: Smoke Detector(s)
Location
- Region: Rochester
Financial & listing details
- Price per square foot: $293/sqft
- Date on market: 1/20/2025
Estimated market value
Not available
Estimated sales range
Not available
$3,146/mo
Price history
Price history
| Date | Event | Price |
|---|---|---|
| 10/11/2025 | Price change | $520,000+4.2%$293/sqft |
Source: | ||
| 1/20/2025 | Listed for sale | $499,000+29.6%$281/sqft |
Source: | ||
| 5/31/2024 | Listing removed | -- |
Source: | ||
| 1/30/2024 | Listing removed | $385,000$217/sqft |
Source: | ||
| 7/17/2023 | Listed for sale | $385,000$217/sqft |
Source: | ||
Public tax history
Public tax history
Tax history is unavailable.BuyAbility℠ payment
Est. payment
$2,900/mo
Principal & interest
$2016
Property taxes
$702
Home insurance
$182
Climate risks
Neighborhood: 03868
Nearby schools
GreatSchools rating
- 3/10Mcclelland SchoolGrades: K-5Distance: 1.8 mi
- 3/10Rochester Middle SchoolGrades: 6-8Distance: 1.7 mi
- 5/10Spaulding High SchoolGrades: 9-12Distance: 3.1 mi
- Loading
- Loading




