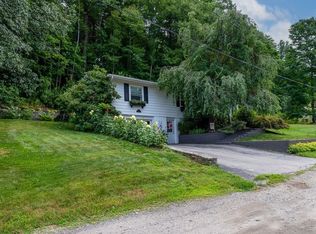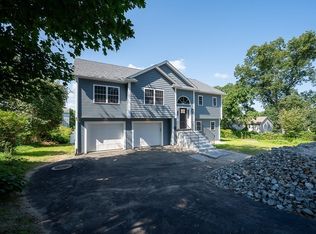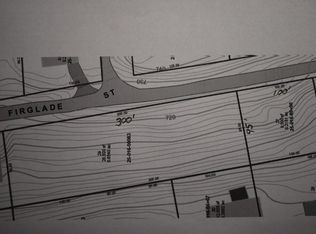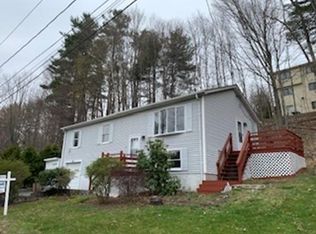Room for Rent| Spacious, Newly Renovated Home Beautiful private bedroom available in a shared home with two female roommates. The room is spacious, newly renovated, and filled with natural light from large windows overlooking the surrounding greenery. It includes ample closet space and modern finishes, offering a calm and comfortable atmosphere. Shared areas feature a bright, open-concept living room with cathedral ceilings and a bay window, a remodeled kitchen with granite countertops and upgraded cabinets, a family room with skylight and deck access (perfect for relaxing or entertaining), a modern dining area, and a full basement with laundry facilities. You'll also enjoy a spacious backyard and garden, off-street parking, and an attached garage. Located near parks, walking trails, and public transportation ideal for convenient and comfortable living. Rent: 1200 (includes utilities and amenities) Occupancy: One person only Pets: Not allowed Lease term is 12 months. Monthly rent is $1,200, with all utilities included. First and last month's rent are required at move-in; no security deposit is needed. Enjoy hassle-free living with no extra utility bills just move in and make yourself at home! Furnishing available
This property is off market, which means it's not currently listed for sale or rent on Zillow. This may be different from what's available on other websites or public sources.



